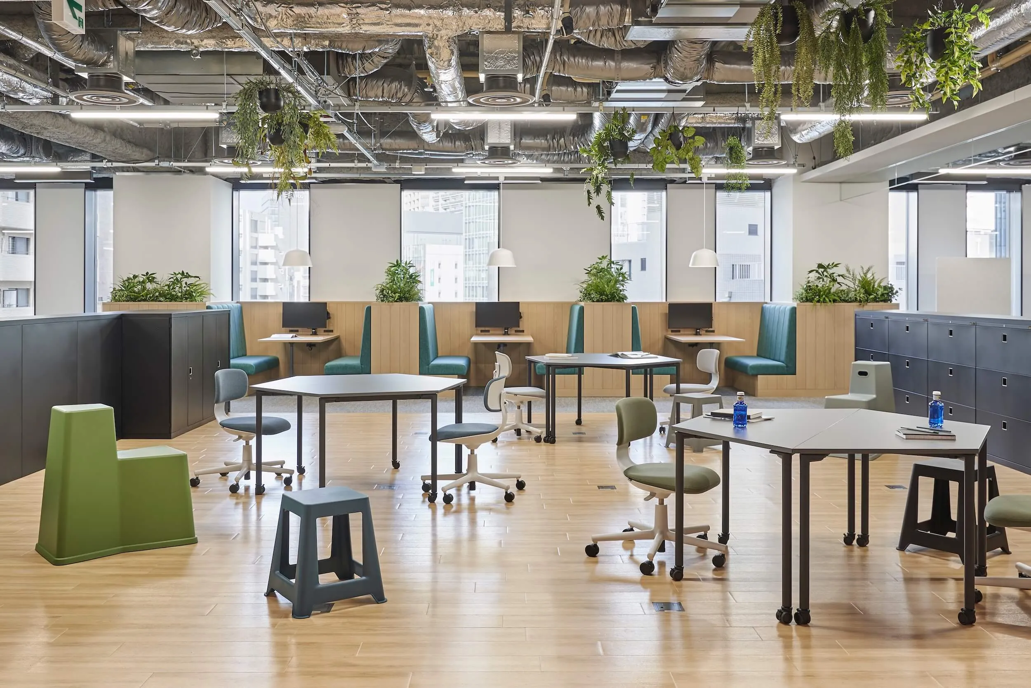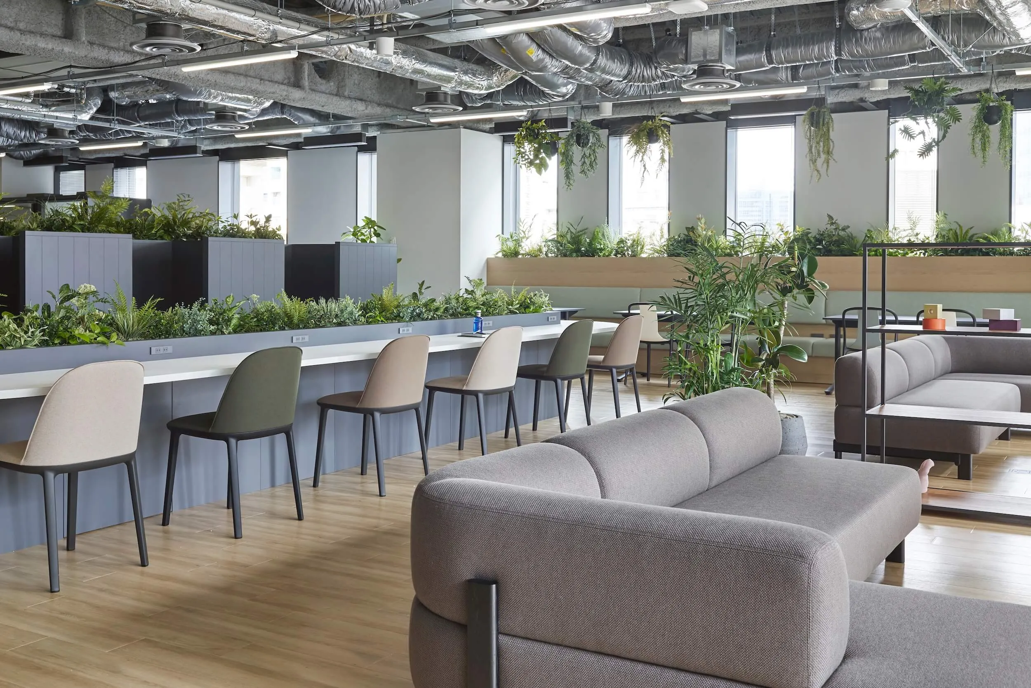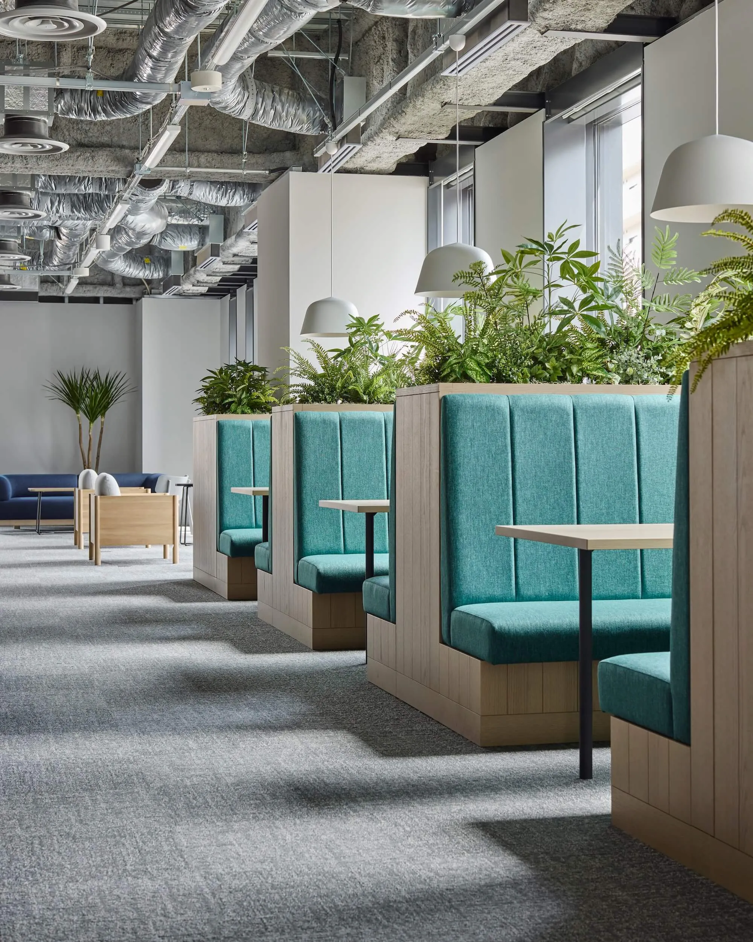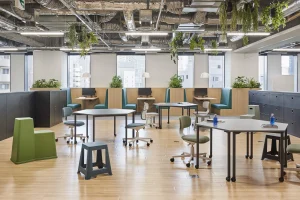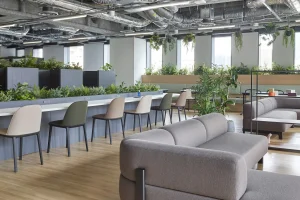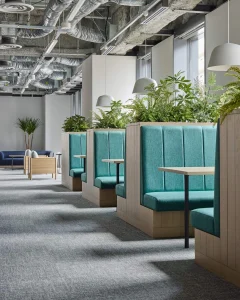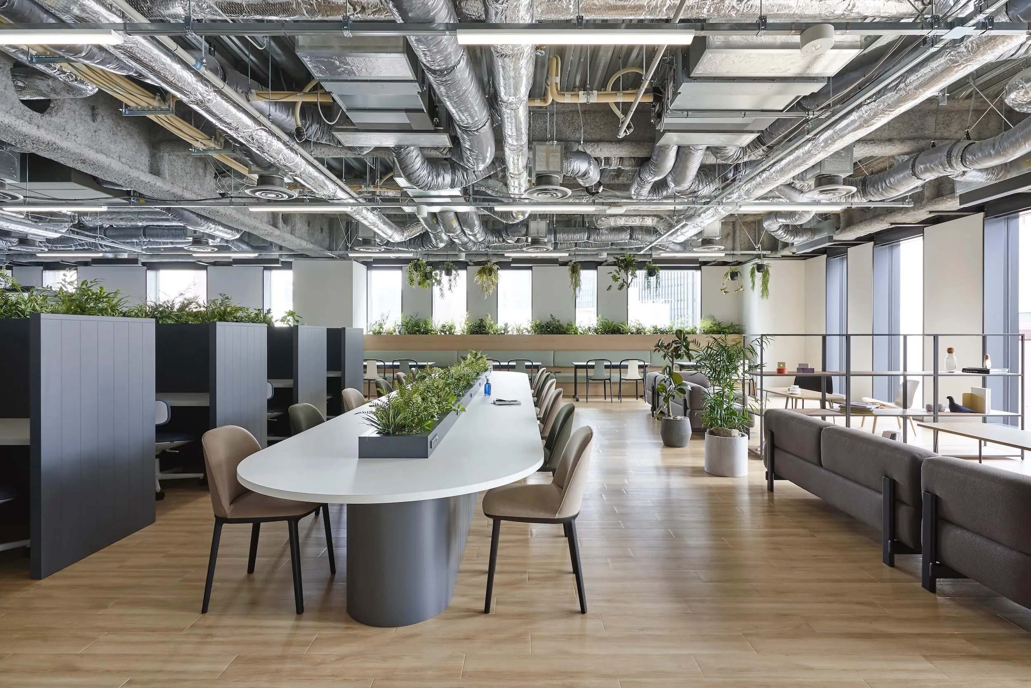
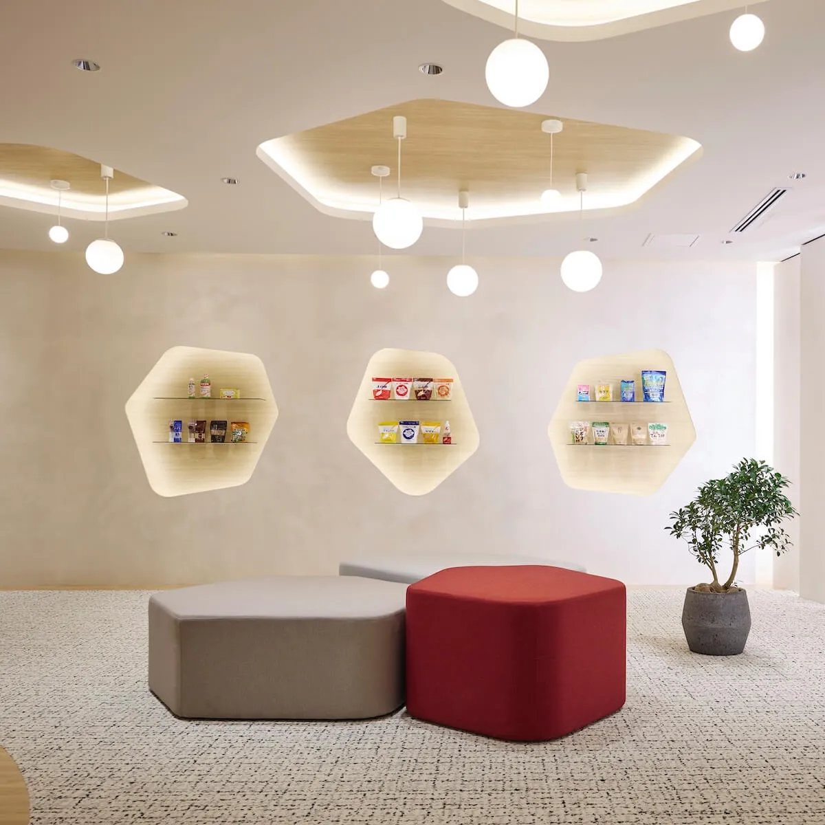
Mitsui DM Sugar Co., Ltd.
- Area
- 4,420m2 /1,340 tsubo
- Scale (number of employees)
- Approx. 370 people
- Date
- June 2023
- Type of industry
- Food manufacturer (sugar industry)
New office for a food company that conveys safety and trust through design
From the reception area that welcomes visitors to the office area where employees work, the building is designed to be both functional and comfortable.
It is a new form of workplace that speaks of the corporate image in a space.
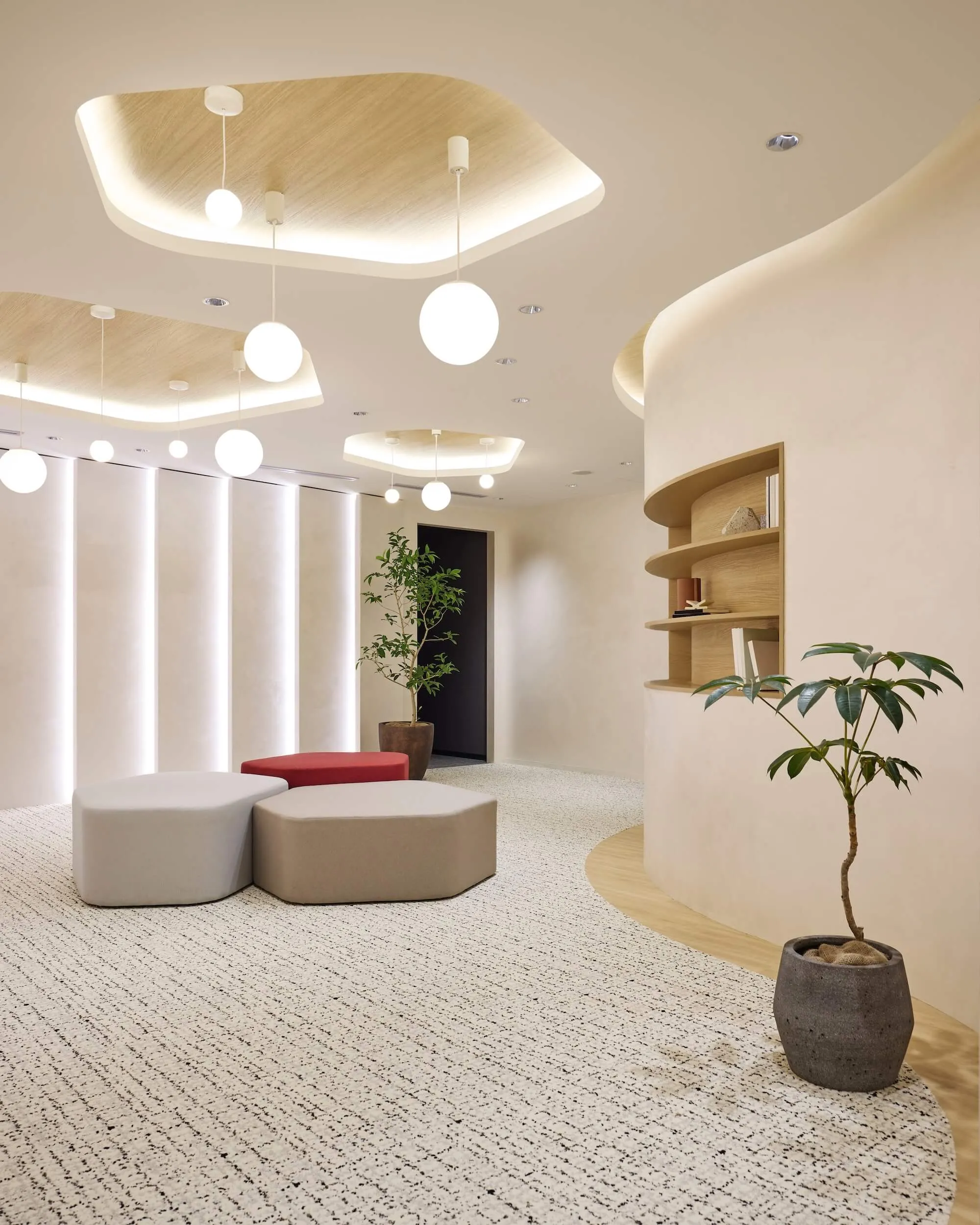
Reception area: white organic curves provide a sense of trust
The reception area, where guests are first greeted, is composed of soft curves with white as the base color.
The design expresses the cleanliness and sincerity of a company that handles food products in a space that gives visitors a sense of security.
The natural flow line and gentle form quietly but surely convey the corporate image.
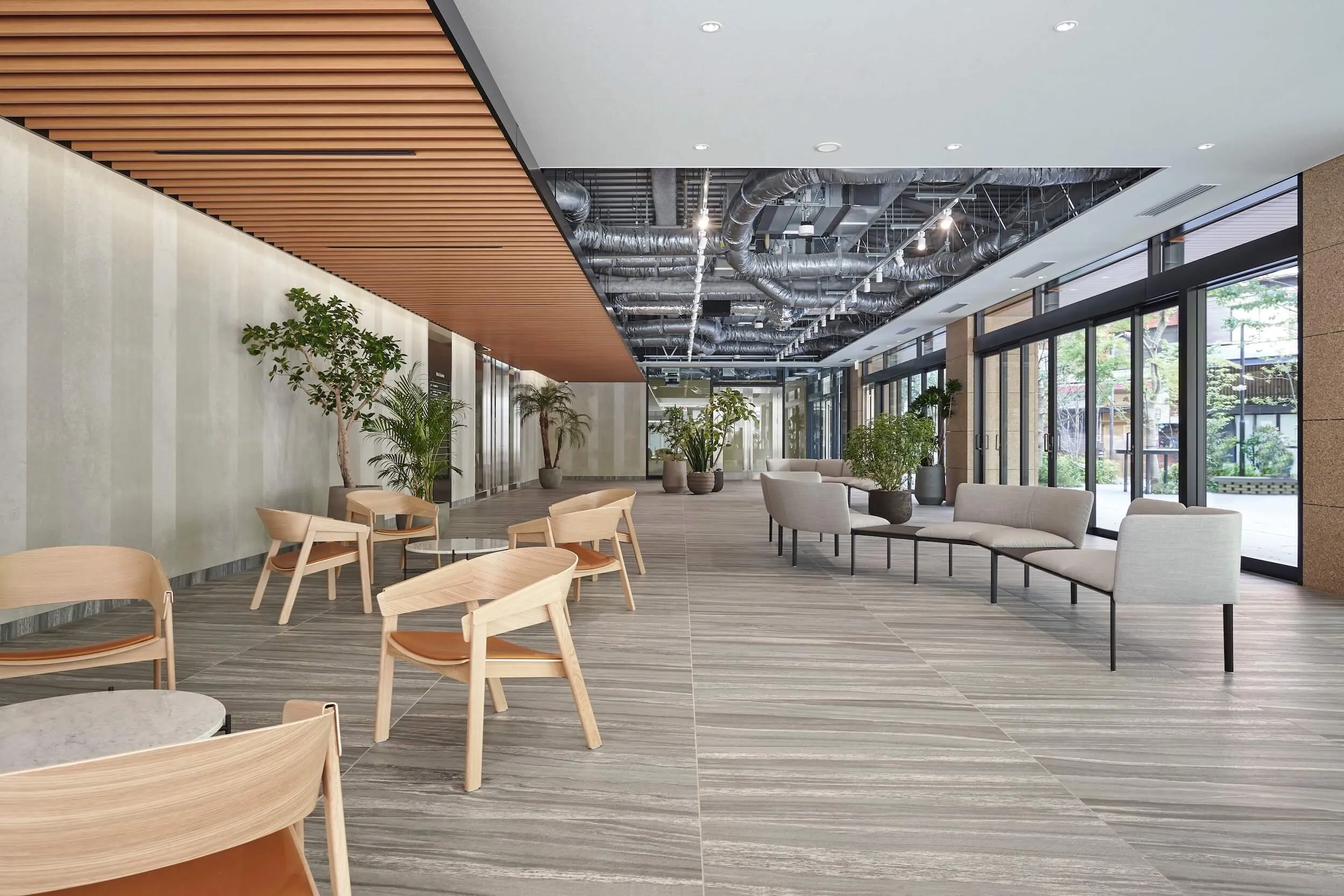
Common area lounge: warm waiting space that blends in with the flow of traffic
The common area on the first floor, which serves as the entrance to the building, is effectively laid out with benches, lounge chairs, and plantings.
We created a waiting space that feels natural and comfortable, while being aware of the visitor’s movement and line of sight.
The green of the plantings accentuates the overall impression of the office building, adding a sense of serenity and expansiveness.
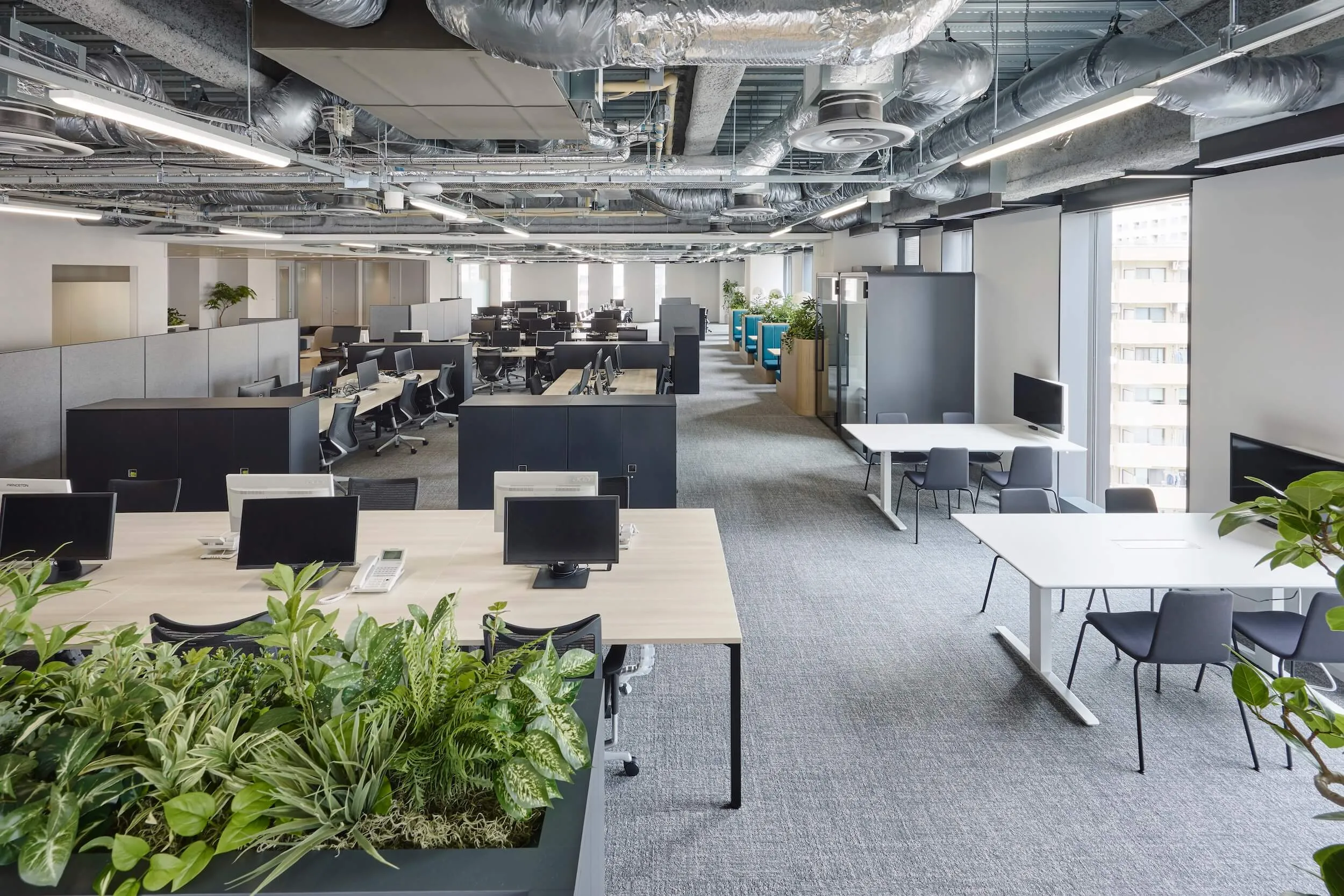
Office area: Improved work comfort with a well-defined space configuration.
On the standard office floor, the ceiling design is separated according to the role of the space.
On the core side, a new ceiling is formed to create a functional and well-organized impression. The area on the window side has a skeleton ceiling to create a sense of openness and materiality.
This intonative composition creates a space that allows workers to concentrate and be comfortable at the same time.
Communication and Concentration
Each floor has both a communication area to encourage interaction among employees and a concentration area where they can concentrate on their work.
We have built a workplace that supports diversity, allowing employees to choose the best way to work according to their mood and the nature of their work.
Flexible space design supports organizational connectivity and individual focus at the same time.
Project Members
- Design inter office ltd.
- PM Fuji Business Co., LTD
Partner
- Photo BOUILLON
For inquiries or
to book a live office tour
We have five Live Offices where you can experience your ideal office and discuss the design.
Tokyo / Osaka / Fukuoka

