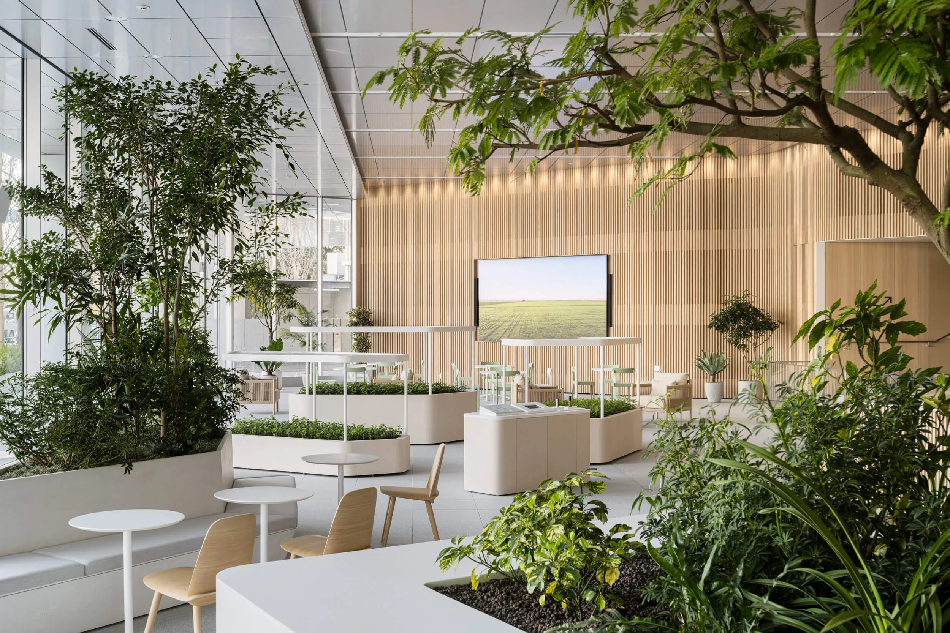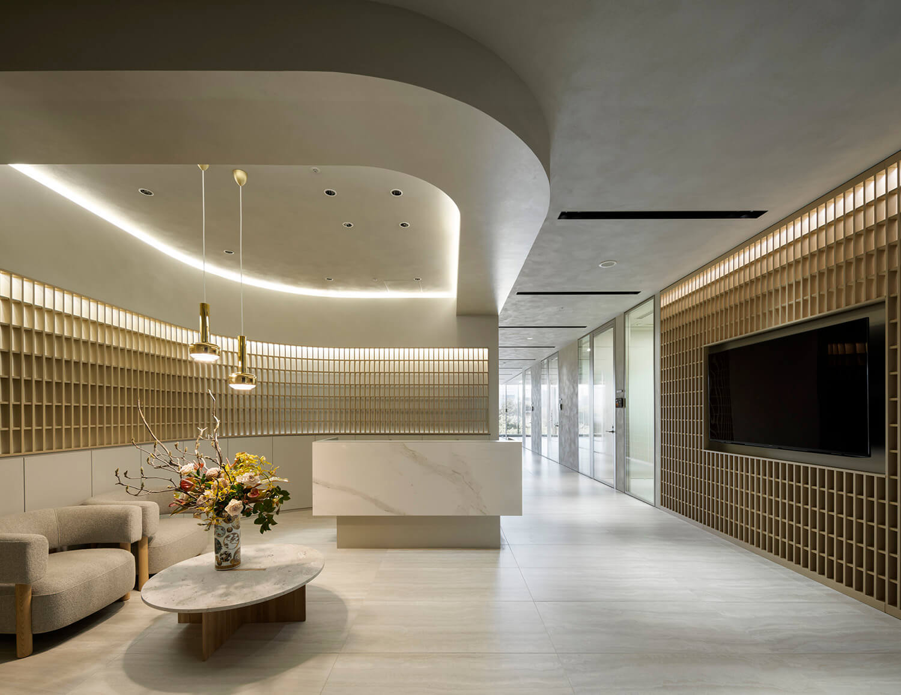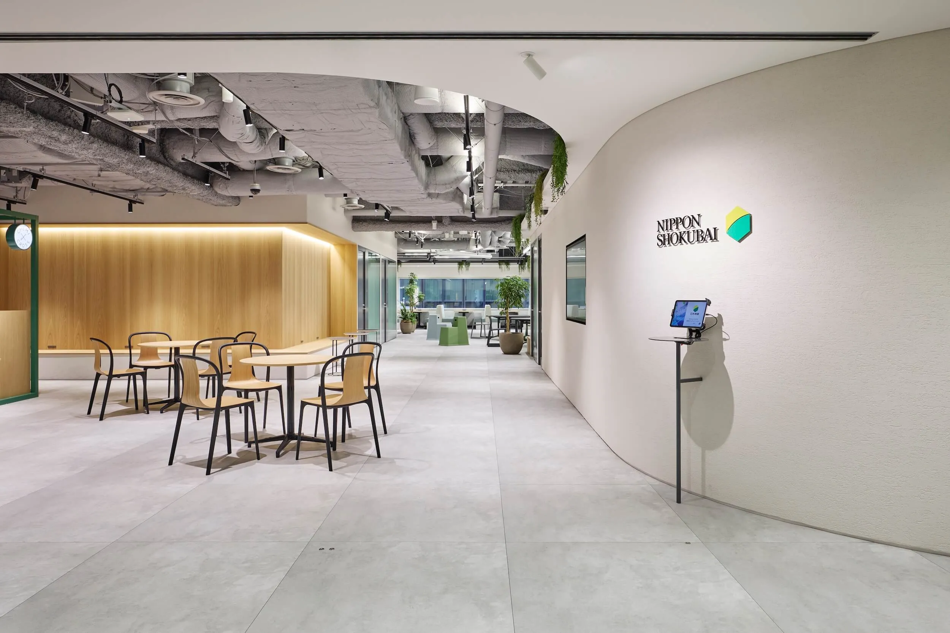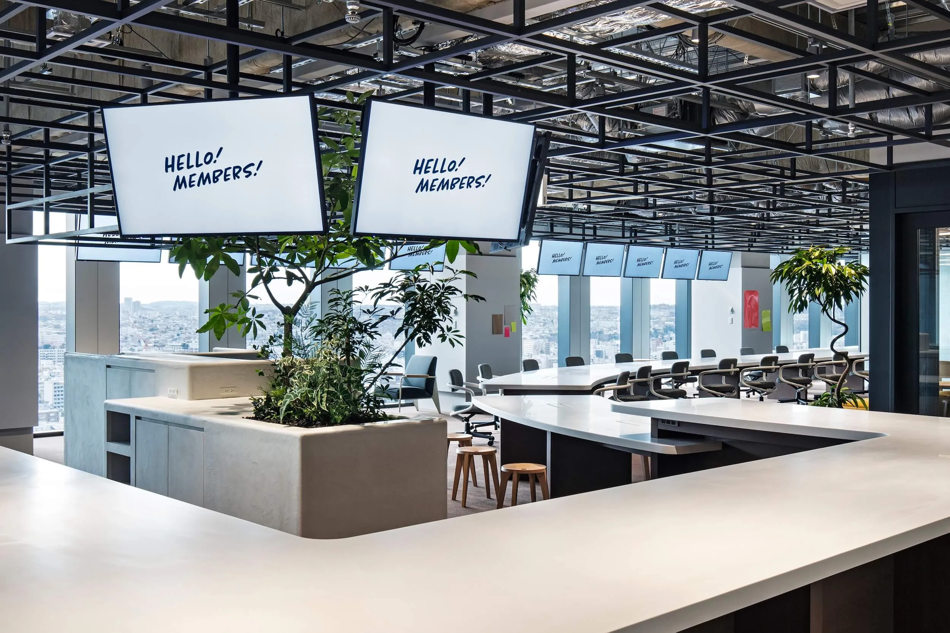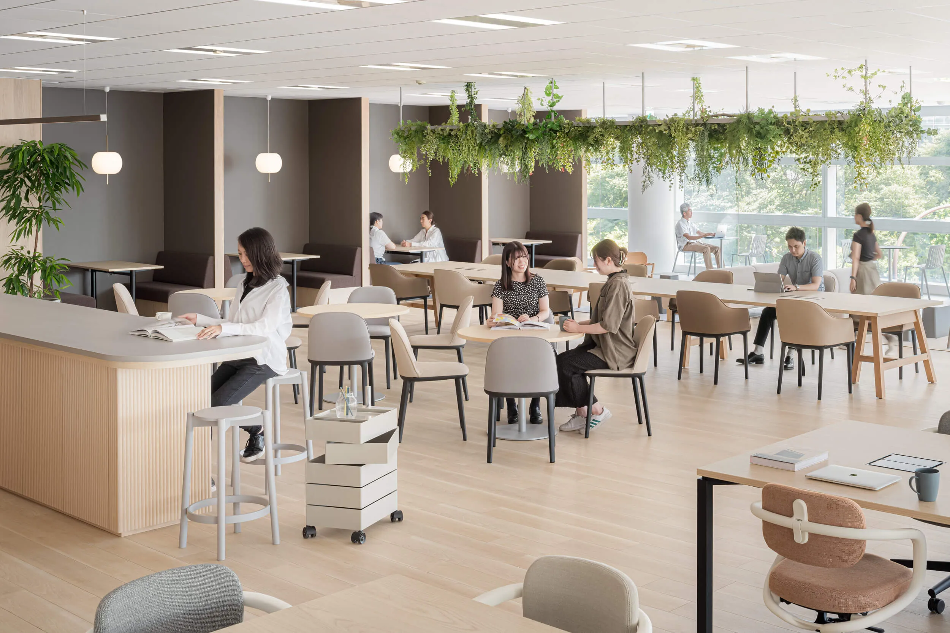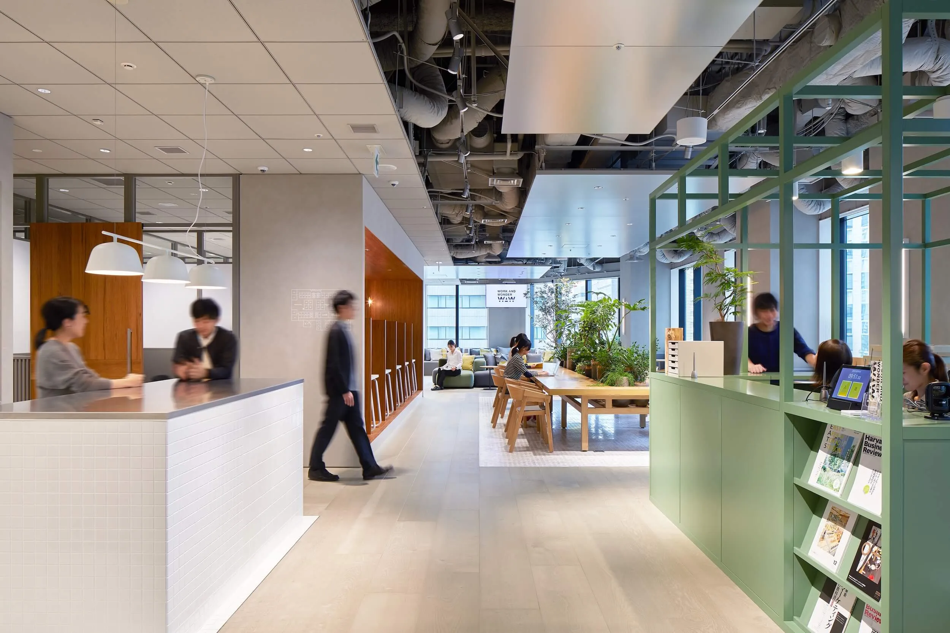Our
Services
The office is a space that reflects the values of the company and enhances creativity and productivity.
Interoffice provides comprehensive support from design and engineering to furnishings, interior design, and management to create the ideal working environment.
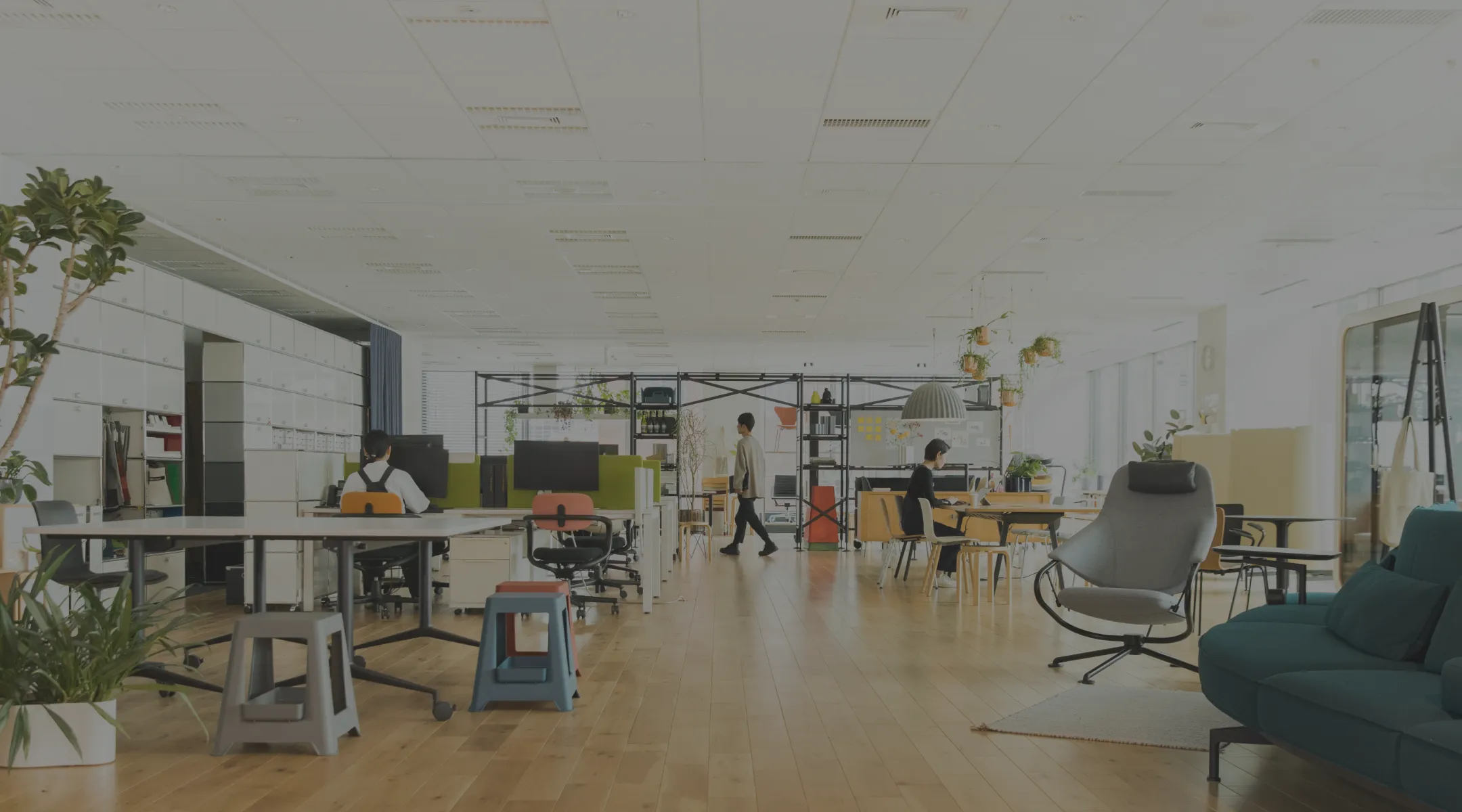
Interoffice’s Services
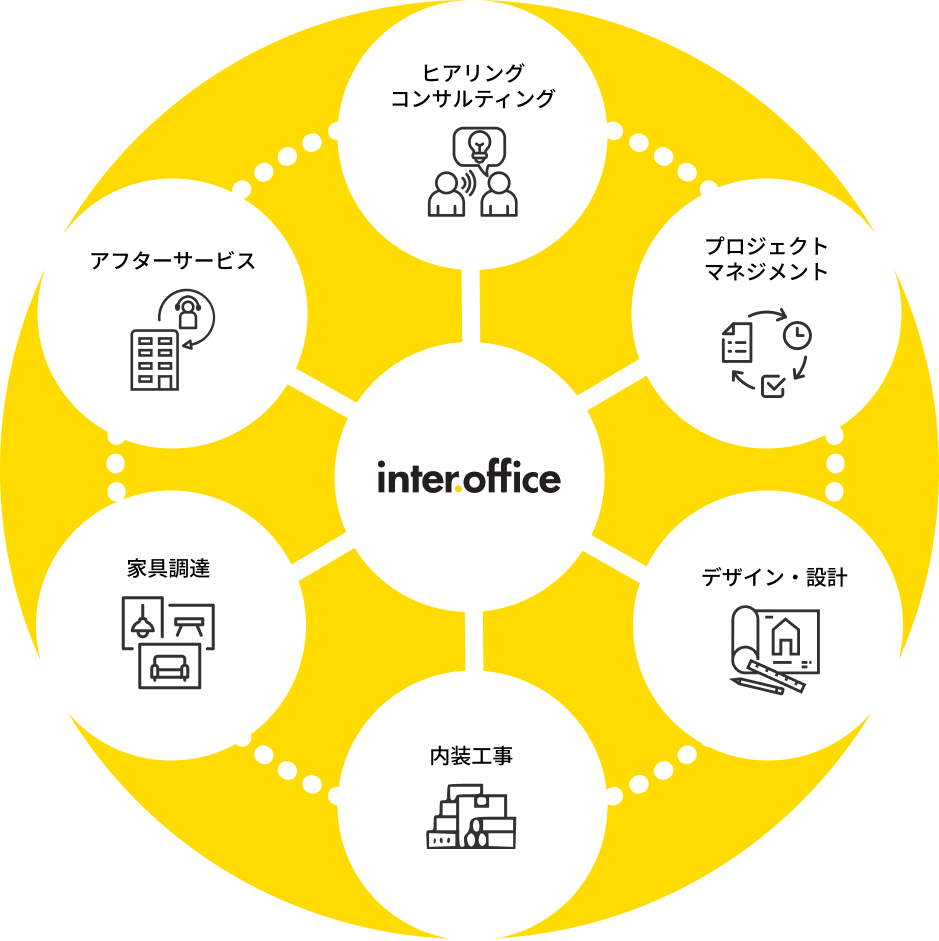
We create all kinds of spaces at all in one place.
Interoffice creates ideal office spaces with consistent services ranging from office design and design to furniture procurement, interior construction, and project management.
We create comfortable and creative office environments that reflect your company’s brand and culture, and provide spaces that can flexibly adapt to changing work styles.
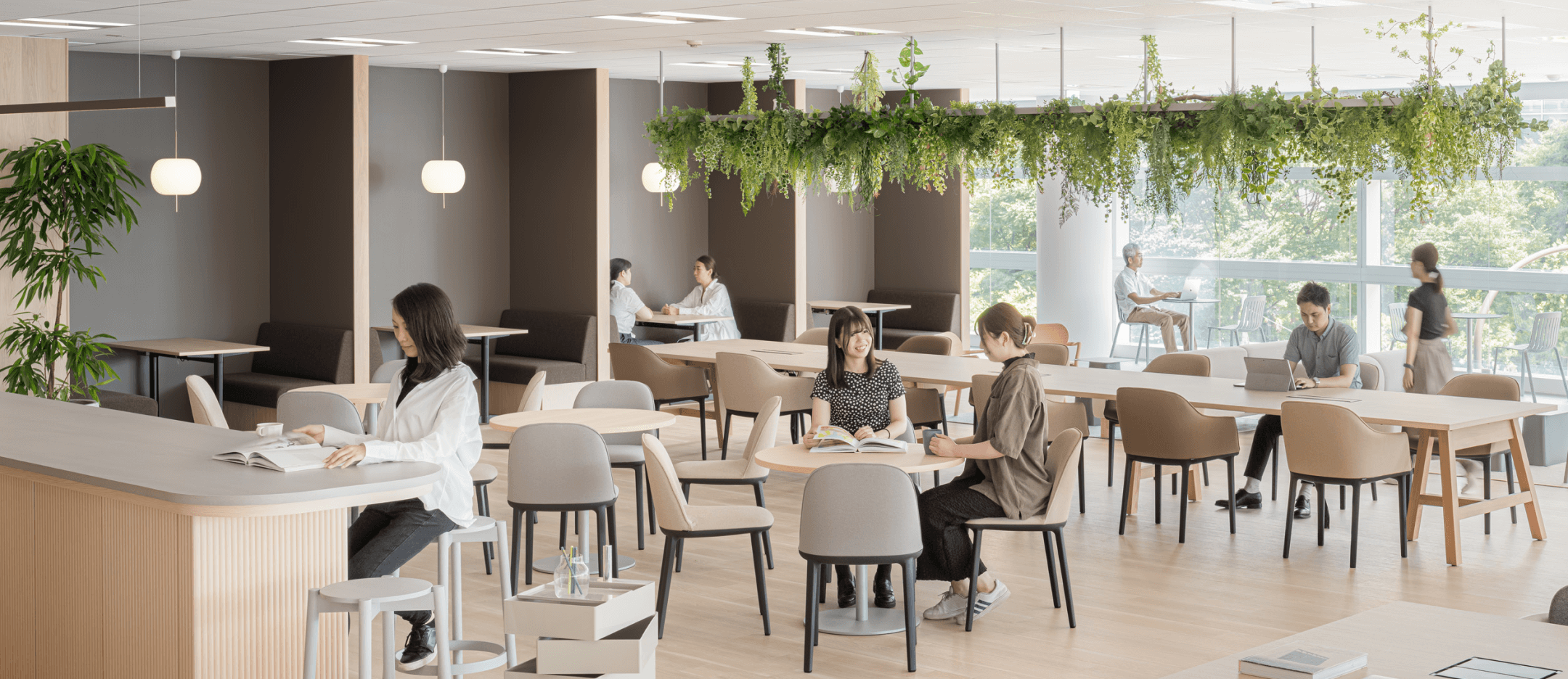
Interoffice’s Service Features
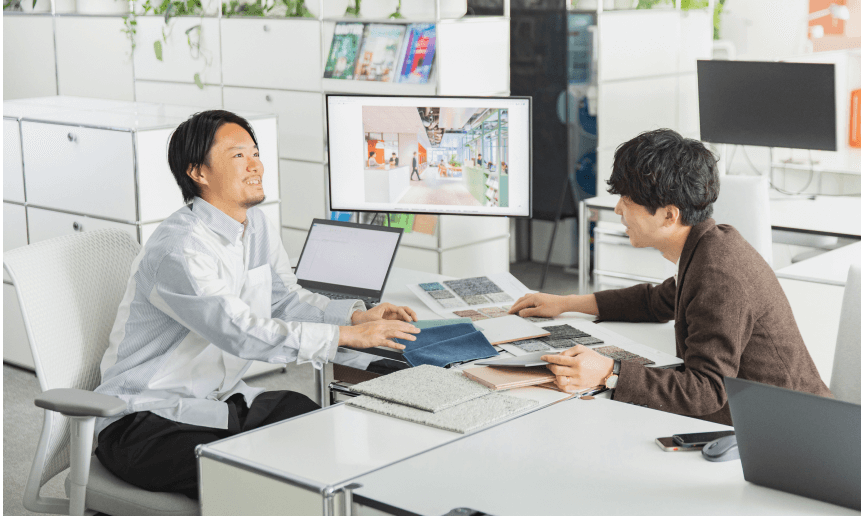
In order to realize the ideal office, it is important to first gain a deep understanding of the thoughts and work styles of the people who work there. Interoffice will carefully listen to your essential needs, not just your superficial requests, and work with you to create an optimal office image, leading you to a concrete plan.
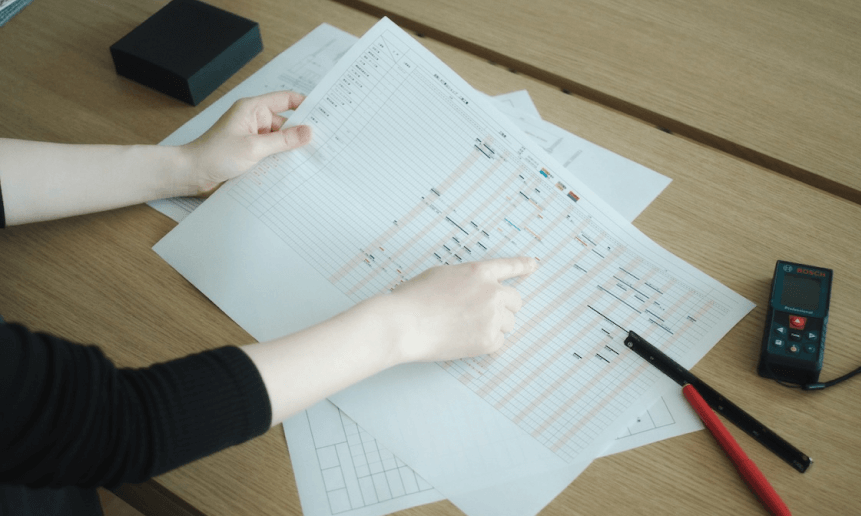
Building, renovating, and furnishing an office is a complex project requiring many steps. Interoffice provides comprehensive support from the start of the project to its completion to ensure a smooth progression. We support our clients in creating their ideal office space through thorough management of construction schedule, budget, and quality, as well as total management from design to interior construction and furniture delivery.
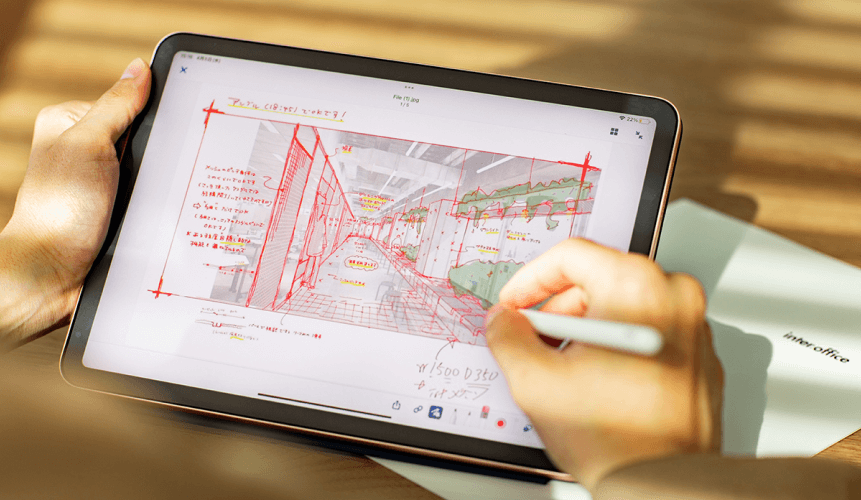
From interviews, we gain a deep understanding of the client’s vision and organizational work style, and propose designs that combine functionality and design. Through office layout, flow line planning, and zoning, we create a comfortable and efficient work environment. We also support flexible and diverse work styles by taking into consideration the design of refreshment areas and collaboration spaces.
- Requirements arrangement
Identify and organize project objectives
Analysis and organization of architectural conditions
Organize basic office requirements such as number of seats, storage, etc.
Converting interviews into project requirements and organizing them
Deciphering and manifesting latent issues and needs
- Concept Making
Creation of project guidelines
Documentation of the process leading to the concept
Establishment and verbalization of each concept
Build concepts at each level (overall, activity, floor, etc.) to unify the team’s perceptions.
Wardings and visual materials are used to facilitate the project based on a common understanding.
- Zoning
Allocation plan by department/division
Activity-based zoning
Area setting by working environment
Verification with multiple zoning patterns
Assumption of future changes
- Various Plans
Planning of flow lines for people, documents, etc. associated with the flow of business
Set the type and amount of communication
Formulation of ideas to solve problems
Plan the optimal environment for light, sound, temperature, greenery, etc.
Facilities planning including security, signage, sound, etc.
Concept-based planning
We design space configurations that are both productive and flexible, taking into account the flow of people and information.
- Embodiment of design theme
Creation of design themes from concept
Gathering images that fit the theme and creating a mood board
Setting design rules such as tone and manner
Color and Material Settings
Design shapes and patterns for surfaces and fixtures
Realization of space through perspective and models
- Layout and drawing creation
Layout based on programming and planning
Check ease of use when dropped to human scale
Determination of materials, finishes, fixtures, equipment, etc.
Naming of areas and rooms
Design of various signs
Based on the concept, the design is sculpted and the perceptions among stakeholders are aligned.
- Selection of furniture, fixtures, equipment and accessories
FFE (furniture, fixtures and equipment) selection
Determination of function, design, and specifications for each selected item
Design and production instructions for custom-built and fabricated fixtures
Selection of office accessories
- Concept Making
FFE and accessory/accessory placement plan
Book Coordination
Coordinating Greens
We finish the space with attention to detail while keeping in mind the user’s point of view.
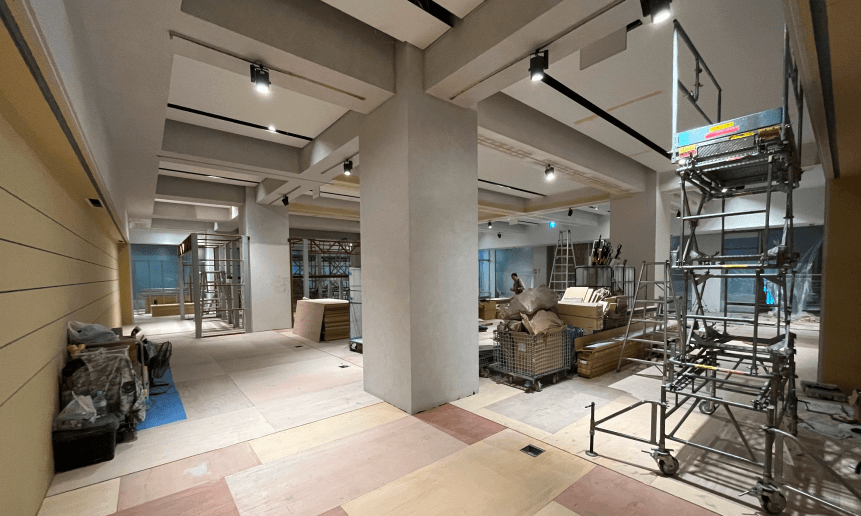
Designs and designs created from hearings are finally realized. Interoffice has the high construction capability to realize the design, while appropriately managing the construction period and costs.
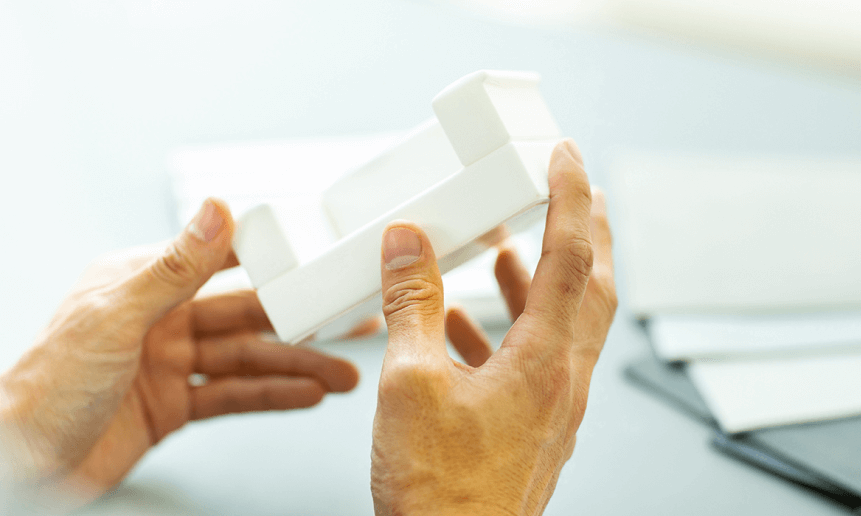
Interoffice offers a wide range of products from masterpieces to the latest office furniture, lighting and accessories to provide the best items for your space. We can customize off-the-shelf products or create custom furniture, and support the creation of spaces that combine functionality and design with flexible furniture proposals that match the way you work.
- Furniture Procurement
- From historical masterpieces to the latest office furniture, lighting and accessories, offers a wide range of items.
- Furniture Subscription fittingbox
- This is a subscription service that allows you to try out a wide range of furniture for a variety of work styles.
- Furniture Manufacturing
- We customize ready-made furniture as well as design, manufacture, and install original furniture and fixtures in total.
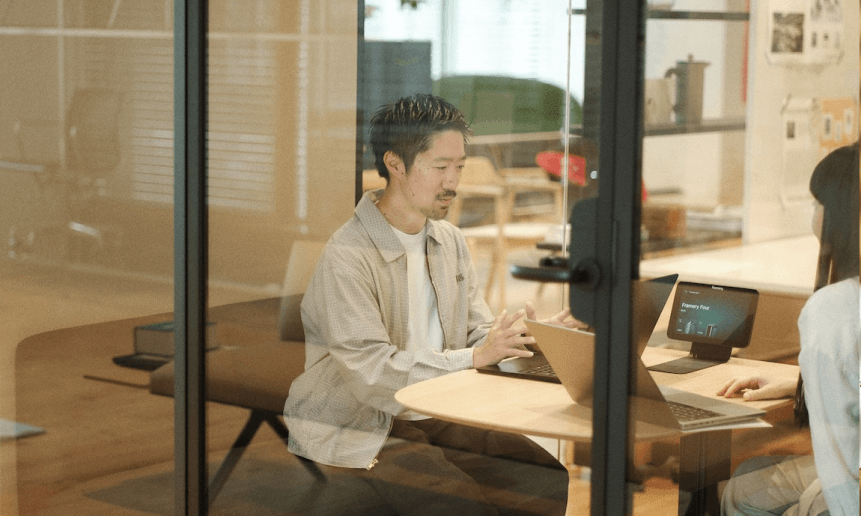
An office is not finished when it is completed; it requires maintenance and environmental reviews as it continues to be used. Interoffice will continue to support you in creating your next ideal office by conducting regular hearings and surveys even after the handover. We also provide maintenance support for furniture and fixtures to maintain a high quality space that can be used comfortably for a long time.
Customer Testimonials
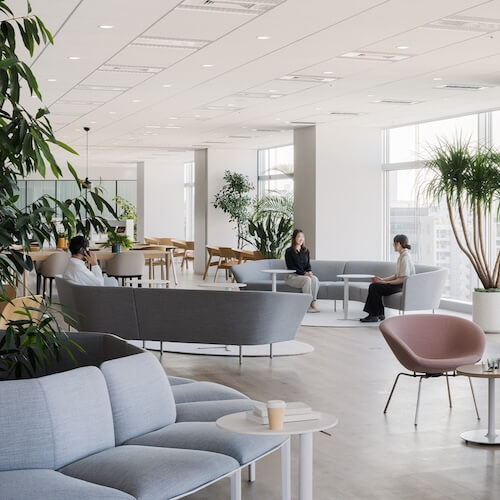
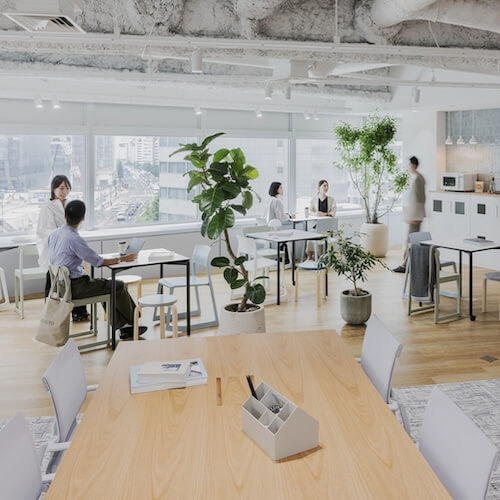
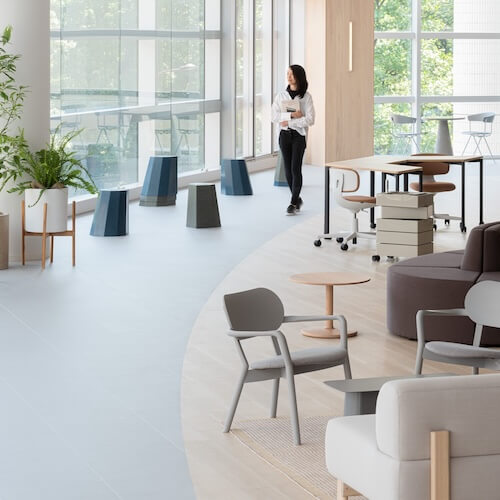
FAQ
The first step is for us to listen to the voices of our workers and carefully listen to the work styles of our clients.
Interoffice will support the relocation project by staying close to the client from the initial conceptual stage of the relocation to the start of operations.
For general managers and executives, dealing with relocation tends to be a heavy burden on top of their daily work. Through consulting, we propose the best plan to improve operational efficiency, solve organizational issues, and improve worker wellbeing.
Please feel free to contact us here.
Nationwide support is available.
Interoffice has offices in Tokyo, Osaka, and Fukuoka, and can meet with you in person in the suburbs of each location.
If you are located far away, we can flexibly accommodate you through online or business travel.
If you would like to arrange a meeting, please feel free to contact us .
Yes, you can view them.
On our case studies page, you will find a number of examples of our office design, engineering, and furnishing experience.
We also offer office tours where you can actually see offices that Interoffice has worked on.
Our own office also serves as a showroom, and we are always ready to show you around, so please feel free to contact us.
Yes, it is possible.
Interoffice can handle the entire process, from office design and engineering to furniture procurement, interior construction, and project management.
In order to ensure smooth project progress, we will also work closely with professionals who are experts in their respective fields.
We will work with you to create your office with consistent service.
Of course it is possible.
Even if you request only design/design, we will handle it smoothly, including coordination with related companies.
We are also flexible to accommodate partial requests, such as interior construction only, furnishing only, etc.
Please contact us here.
Project management is a service that comprehensively manages schedules, budgets, and quality in the complex processes that occur during the construction of new office buildings, relocations, and renovations.
Interoffice's project managers oversee the entire process from design to construction and furniture delivery, helping to ensure a smooth progression.
The standard varies depending on the size and content of the office, but for example, for a 100-person, 300 tsubo (approx. 992 m2 ) office, the relocation is expected to take about 6-12 months and cost about 300,000-800,000 yen/tsubo.
Cost variables are expected to include building constraints, scope of construction, number of rooms, grade of equipment and furniture, and IT, AV, and security construction details.
Yes, it is possible.
Interoffice has extensive experience in participating in and selecting design competitions, construction bids, and furniture bids.
Please contact us and we will respond promptly according to the nature of your project.
Please click here to make a request.
Yes, we provide full after-sales service.
Offices need to be improved and reviewed even after they are put into use.
Interoffice provides ongoing support through regular hearings and surveys, leading to the next stage of optimization.
We also provide maintenance services for furniture and fixtures to maintain a comfortable office environment over the long term.
Yes, no problem.
We are happy to consult with you on "understanding the current situation," "organizing issues," and "proposing strategies," even when the schedule and timeline are not yet finalized.
This can also be used as part of test fitting and budgeting. Please feel free to contact us for a consultation.

