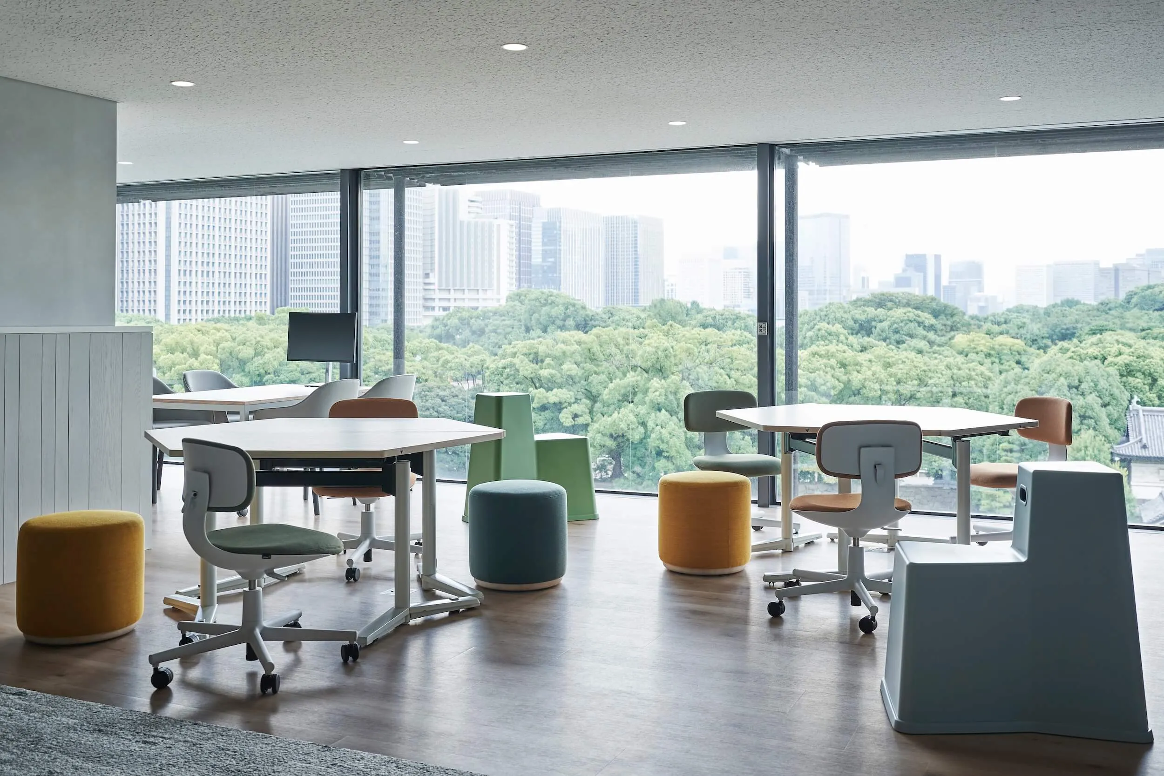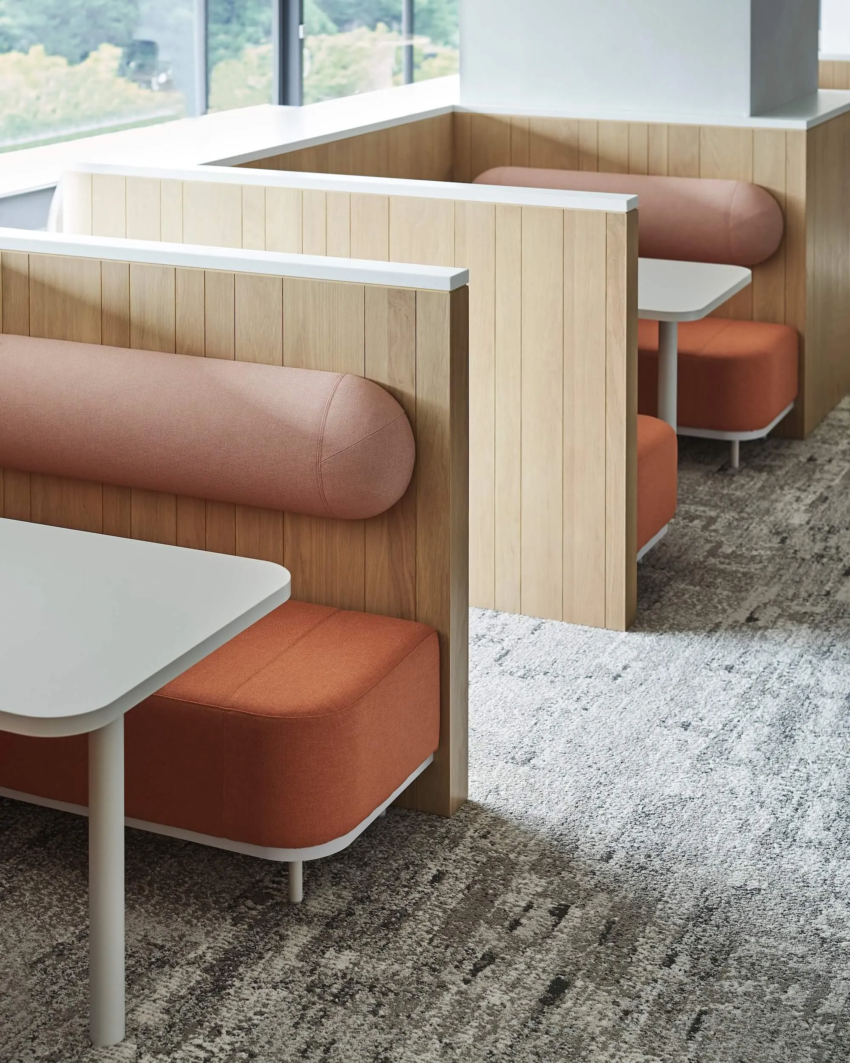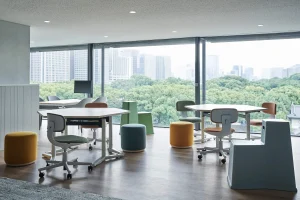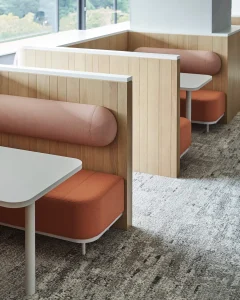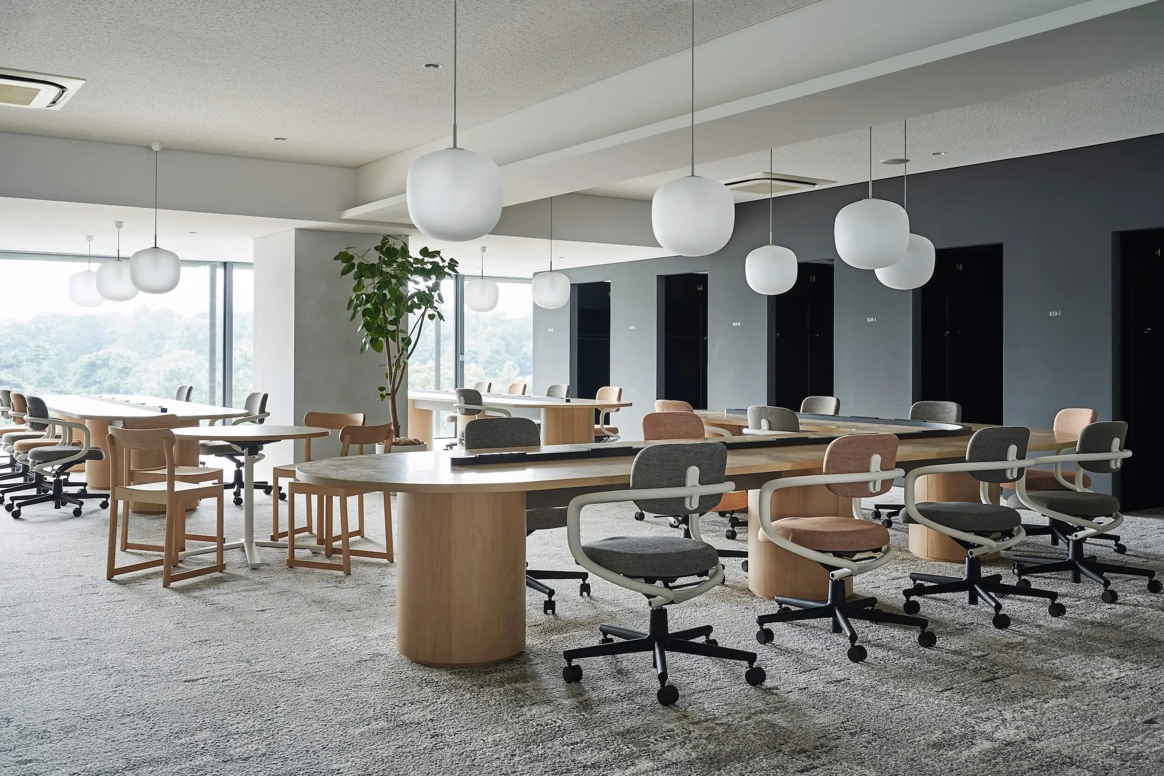
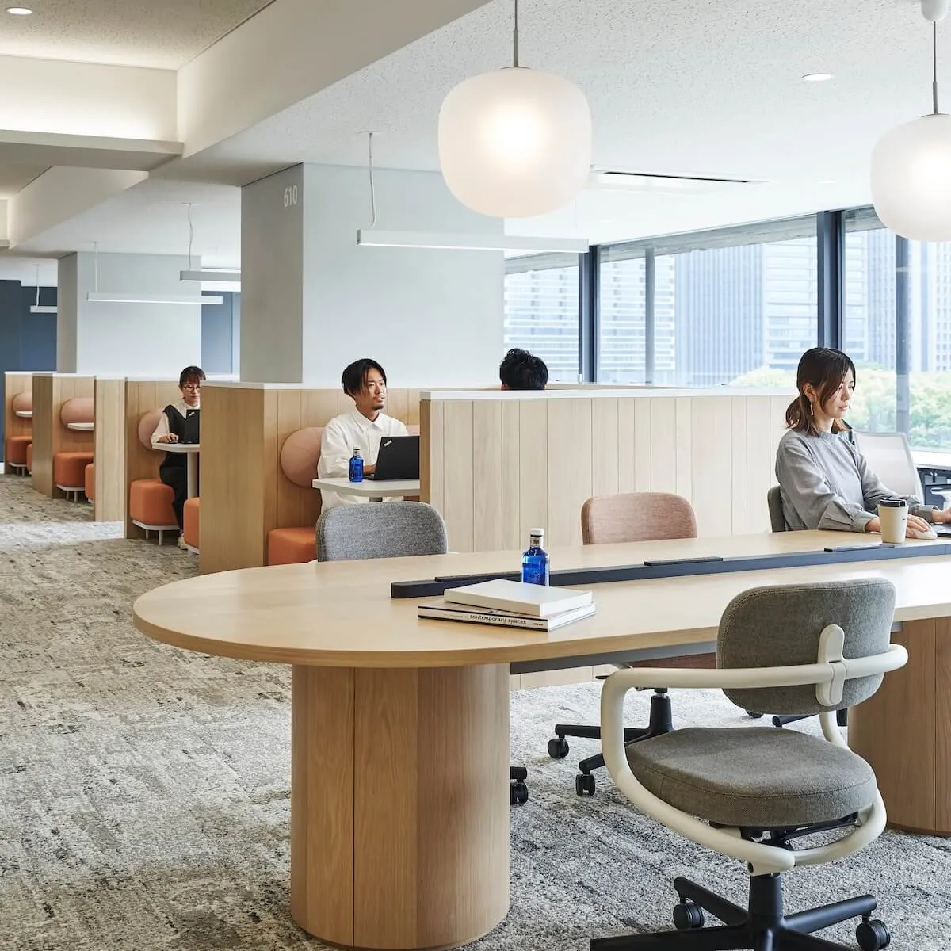
Office-M
- Area
- 1,101㎡/334 tsubo
- Scale (number of employees)
- Date
- September 2022
- Type of industry
- Human resource services industry / Information and communication industry (Web media and advertising)
An office with contrasts of liveliness and tranquility that accommodates diverse work styles
While utilizing the famous architecture of modern Japanese architecture, we have created a space that fits each individual and team.
A straight line of flow connects liveliness and tranquility, while the design of light and materials creates a sense of openness and serenity.
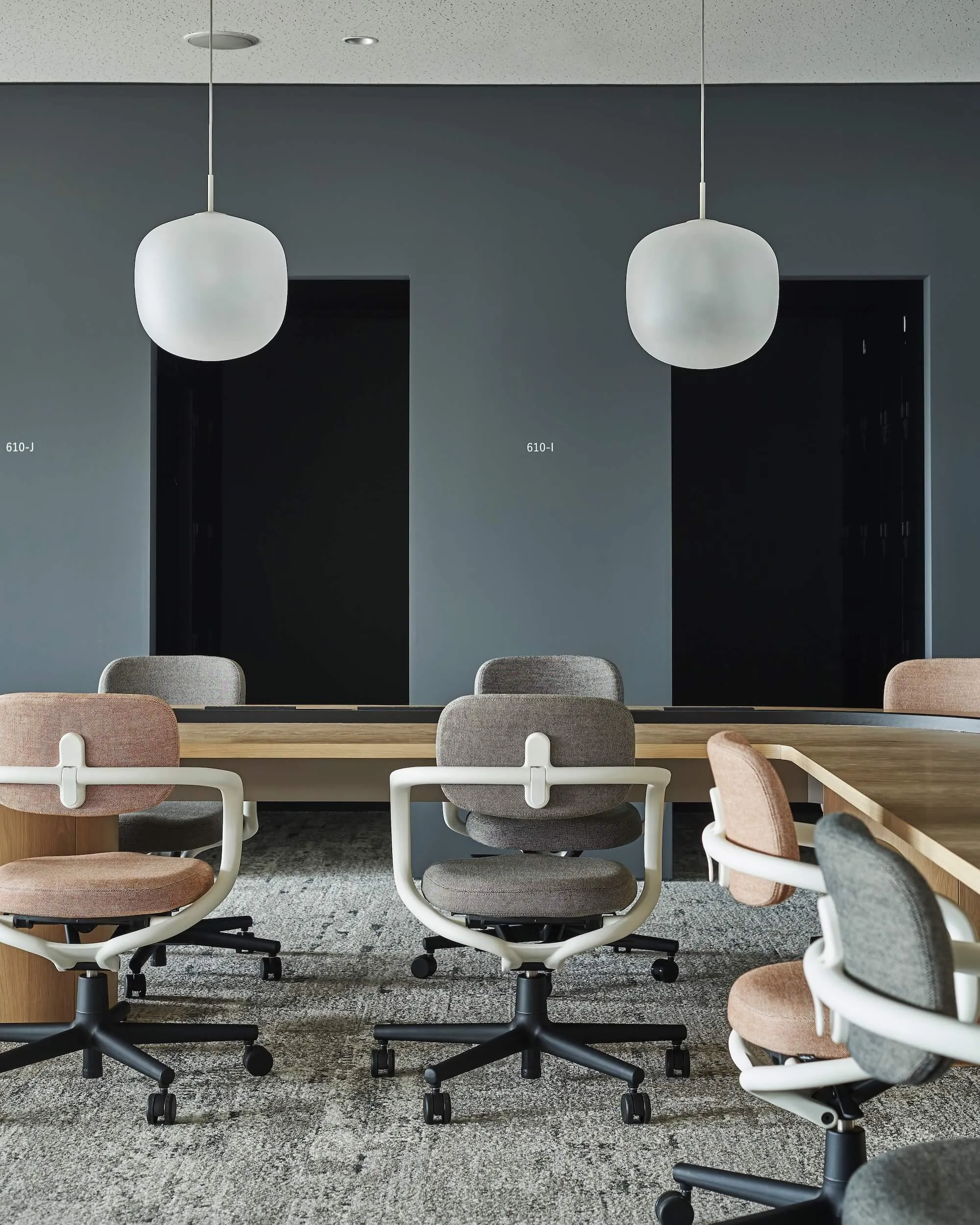
Interior design that brings out the individuality of a famous building
The setting for the renewal is a building known as a masterpiece of modern Japanese architecture.
While respecting its architectural individuality, we devised materials and spatial composition to create an interior design that fits the modern way of working.
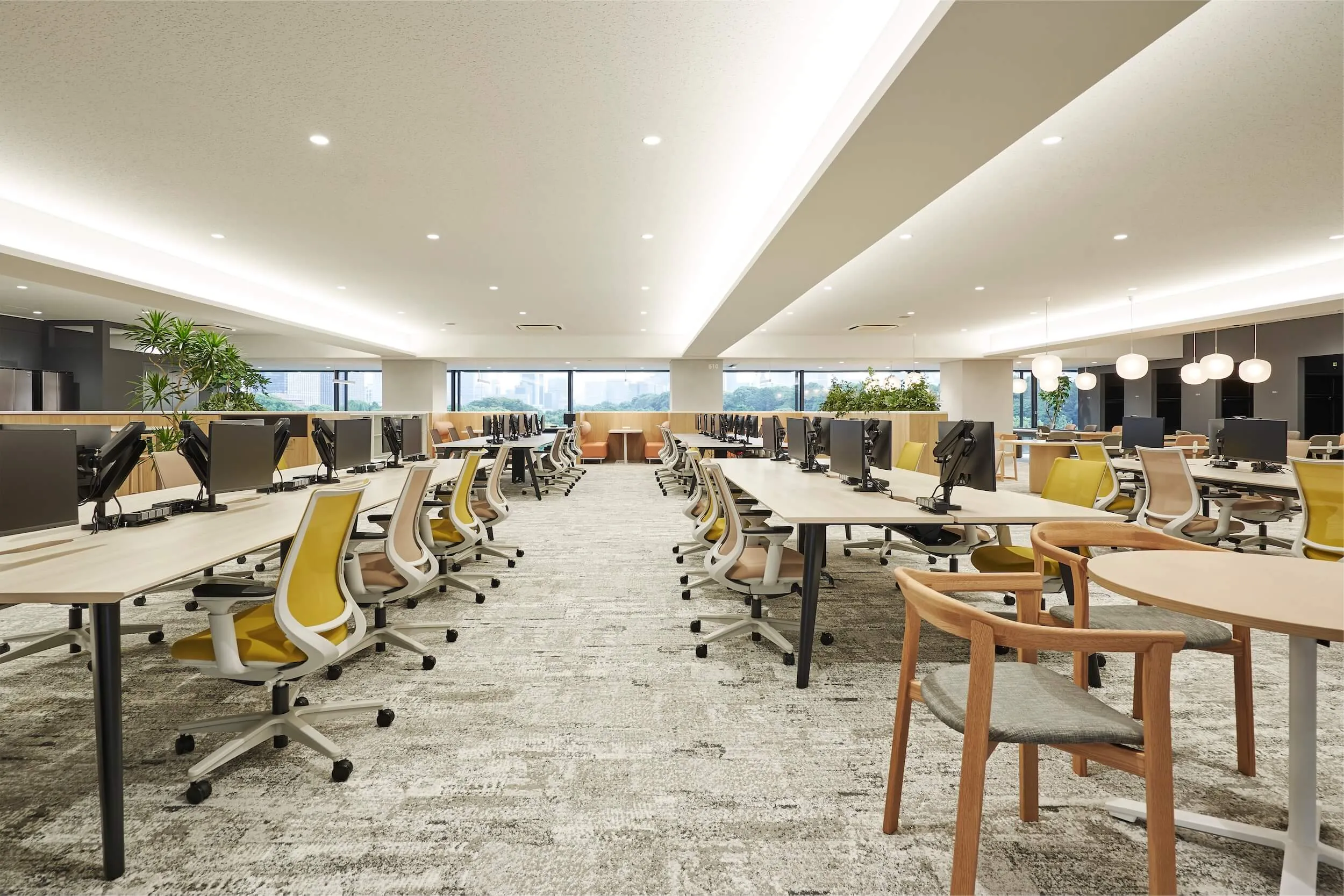
Active space structured around lines of flow
The entire office is centered around a straight line of flow, with workspaces on both sides.
Zoning was designed to balance individual and team activities with meeting spaces, concentration booths, and elevated desks in each area near the windows.
The space is a coexistence of lively flow and quiet office space.
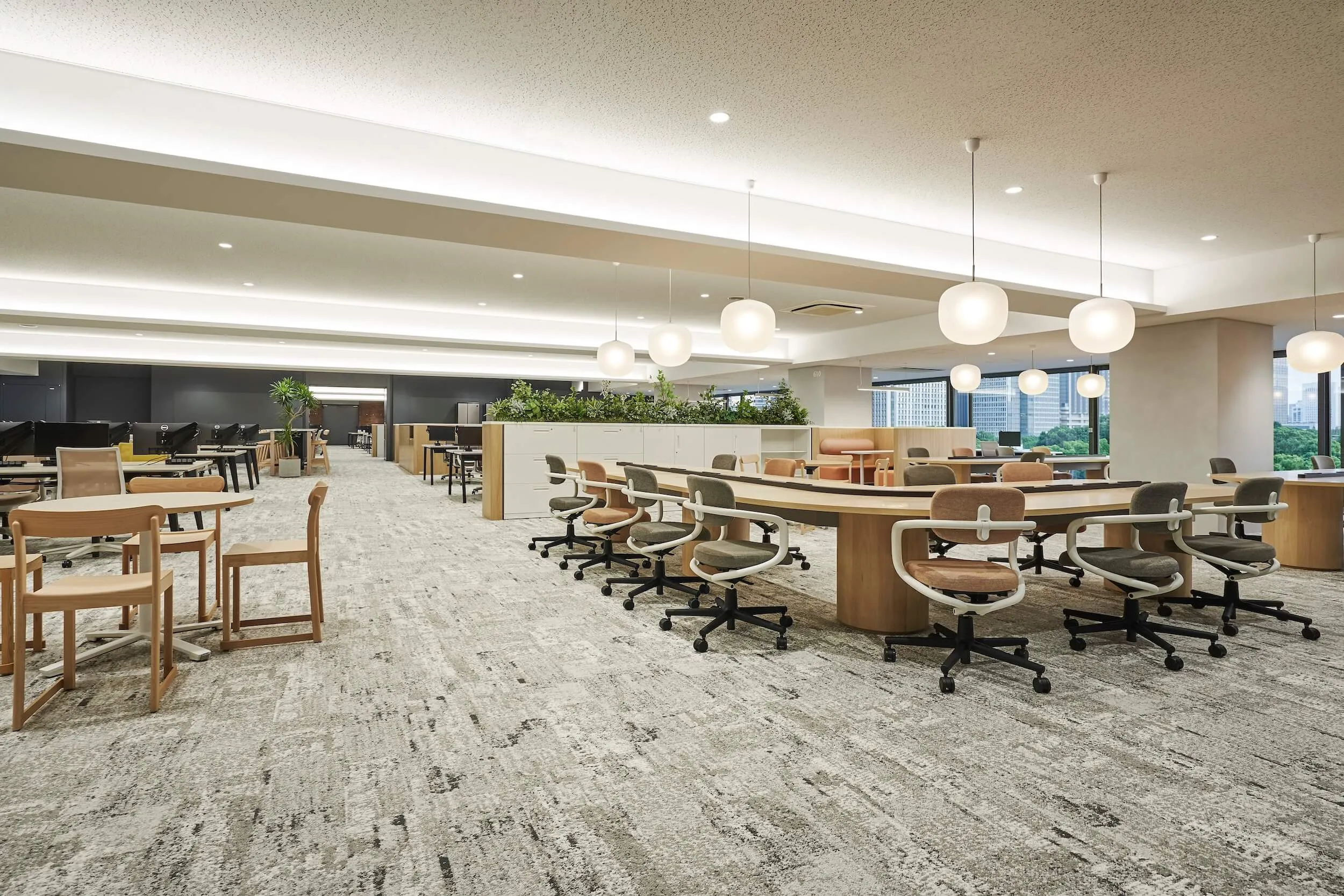
Light effects that take advantage of the low ceilings
Low ceilings and large beams, which tend to be an issue, are reversed to create a sense of spatial expansion through the gradation of light.
The calming indirect lighting also creates an effect that enhances the concentration of workers.
Comfort created by landscape and materials
Only low fixtures that do not block the view are placed on the window side overlooking the Imperial Palace.
Maximizing natural light and views, the space has a pleasant sense of openness.
The interior uses “living-like” materials and colors to create a soft and friendly atmosphere.
Project Members
- Design inter office ltd.
- PM Fuji Business
Partner
- Photo BOUILLON
For inquiries or
to book a live office tour
We have five Live Offices where you can experience your ideal office and discuss the design.
Tokyo / Osaka / Fukuoka

