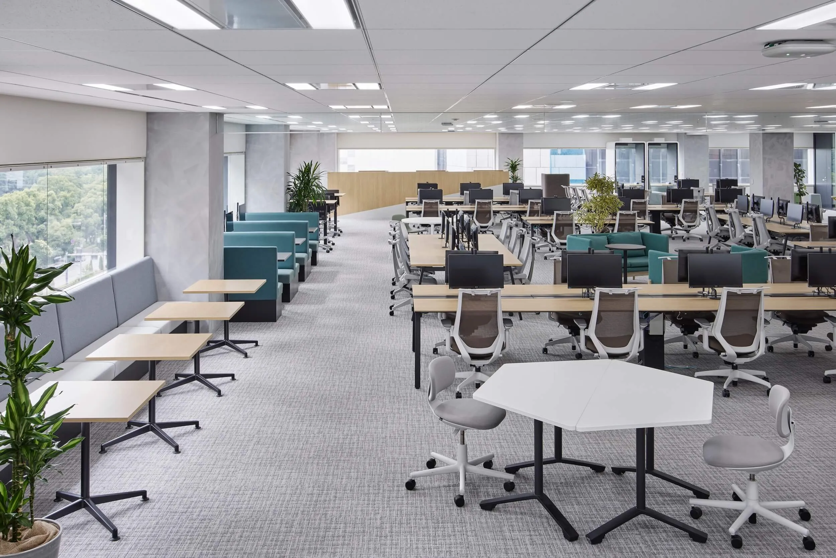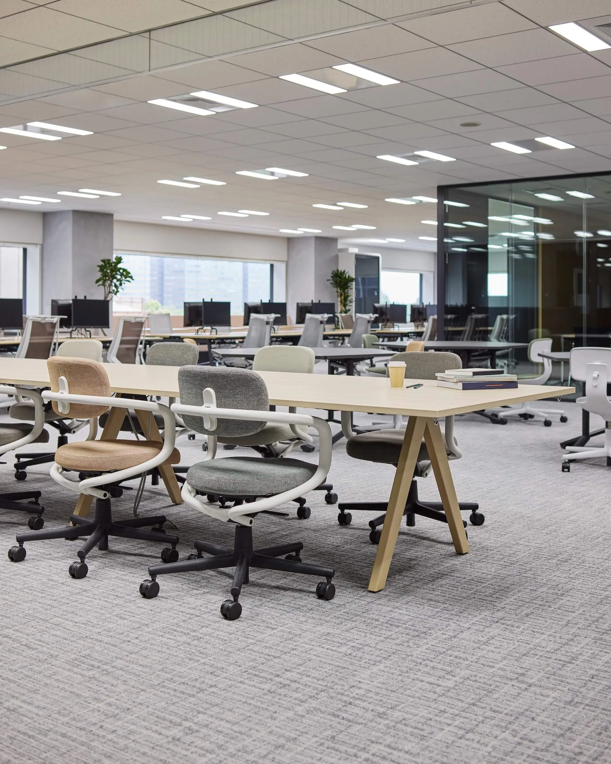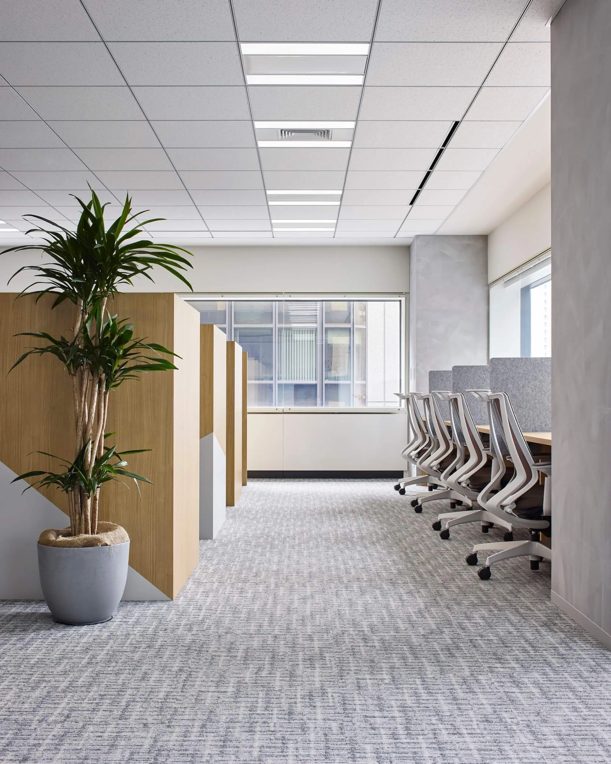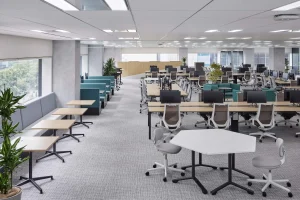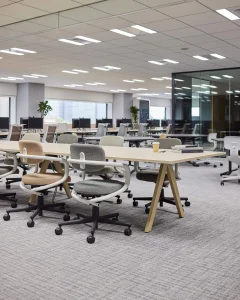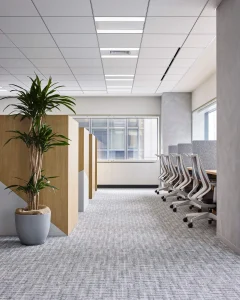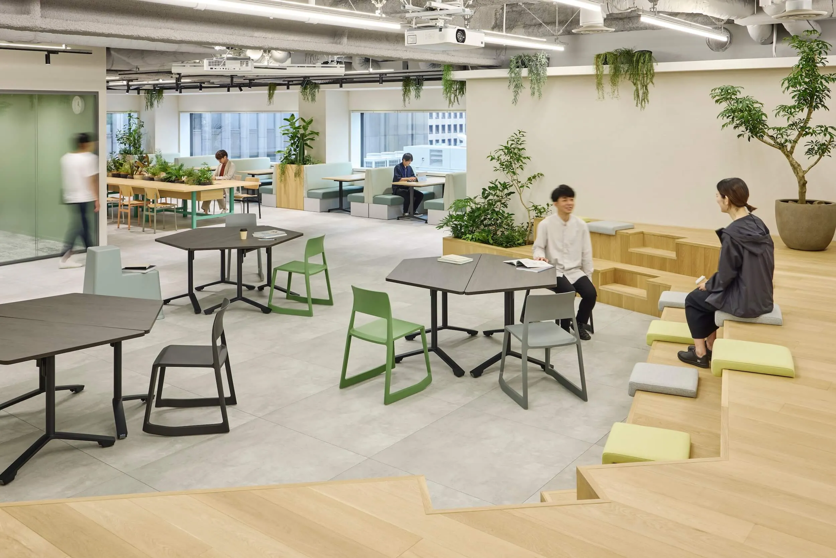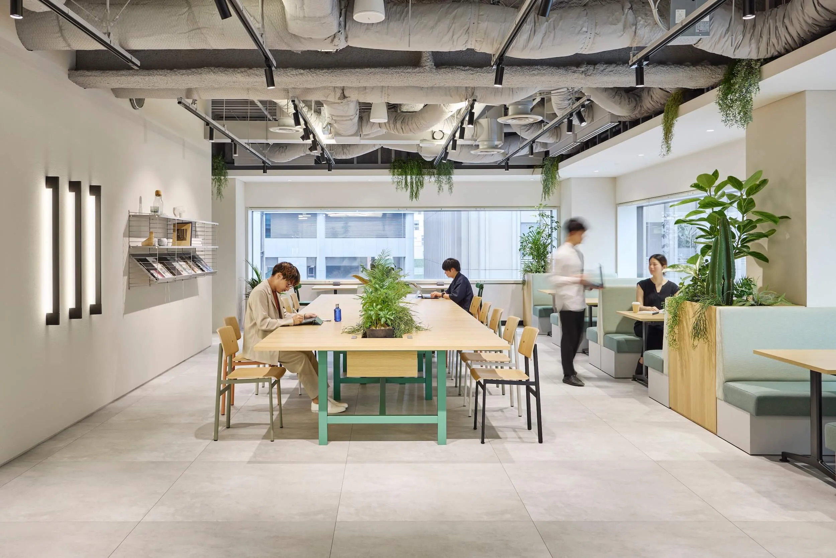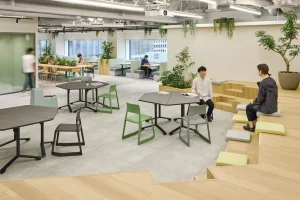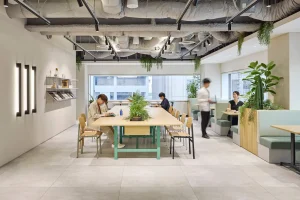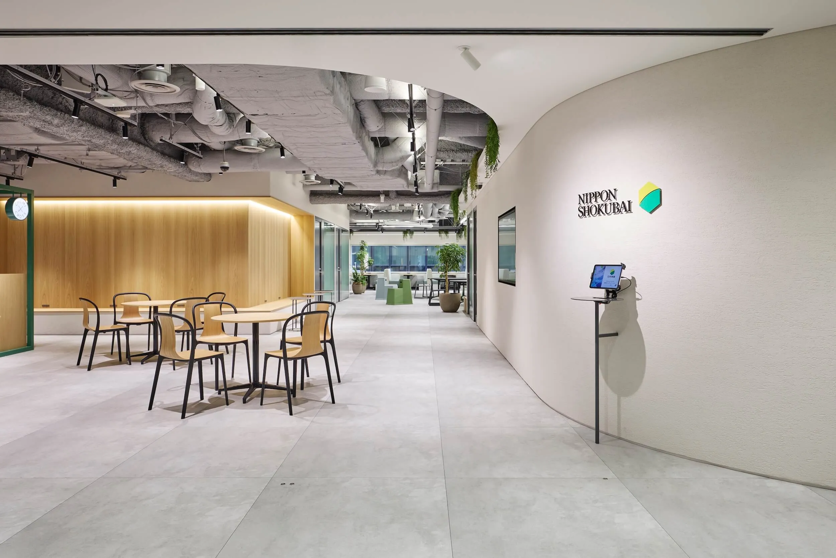
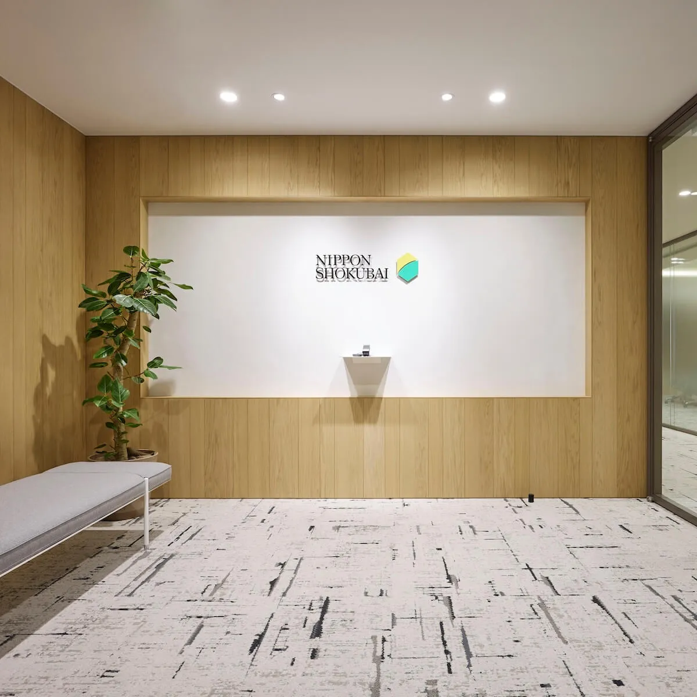
NIPPON SHOKUBAI CO., LTD.
- Area
- 1,980㎡/600 tsubo
- Scale (number of employees)
- Approx. 170 persons
- Date
- June 2023
- Type of industry
- chemical manufacturer
To an office that connects employees and visitors
In this project, which aimed to create internal and external connections, we planned office areas with existing functions, internal meeting rooms, and executive areas on the 8th and 7th floors, and as a new experiment, designed a co-creation space on the 5th floor that would allow interaction with external business partners as well.
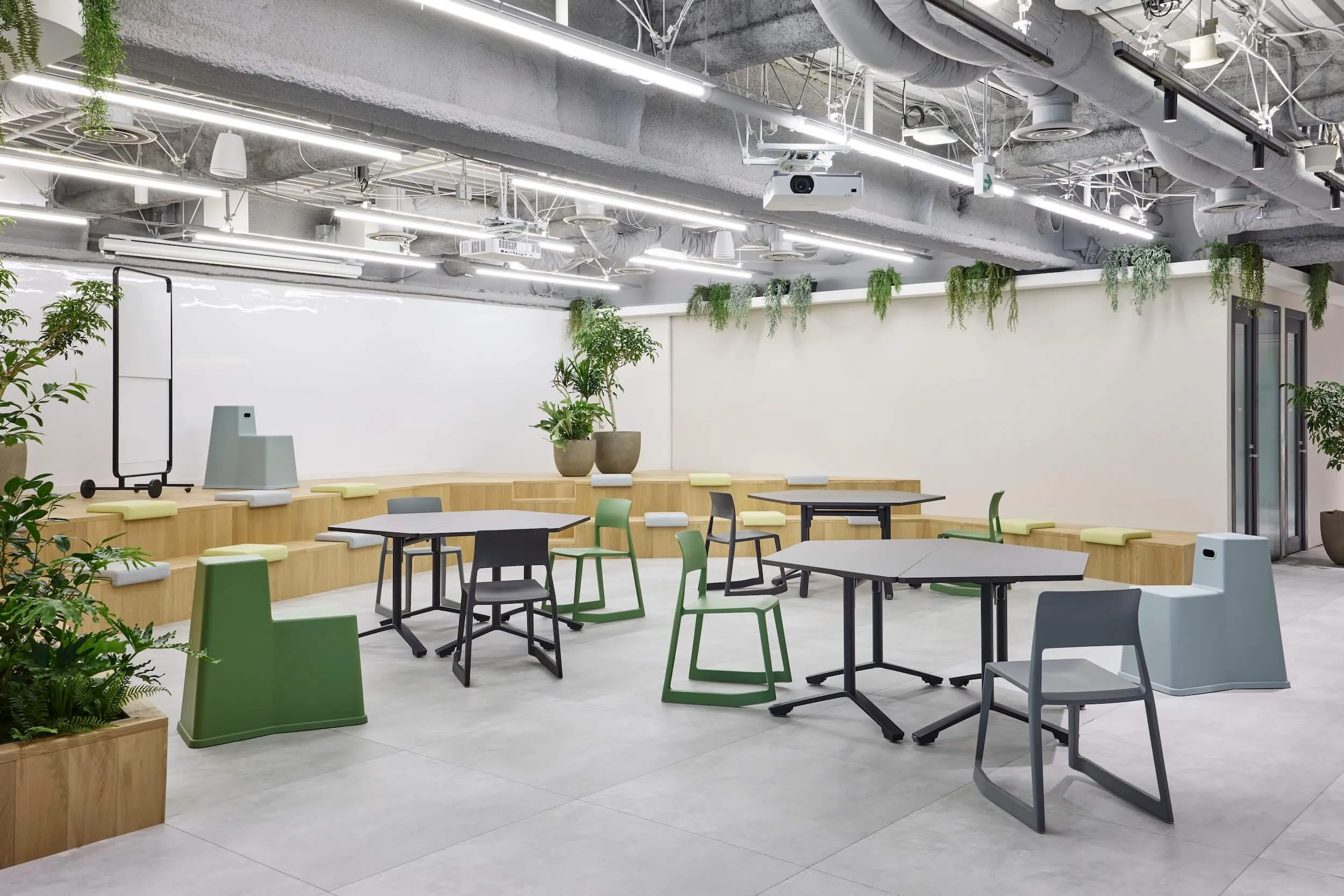
From project concept to floor-by-floor expression
Based on the three concept words “Energy,” “Synergy,” and “Hospitality,” each floor is given a clear role and spatiality.
8F and 7F: Concentration and Harmony Workplace (Energy + Synergy)
The floor, consisting of office areas and conference rooms, has a layout that encourages natural interactions across departments while providing functionality that allows employees to concentrate on their work. The bright and open space design creates a place for daily work filled with energy.
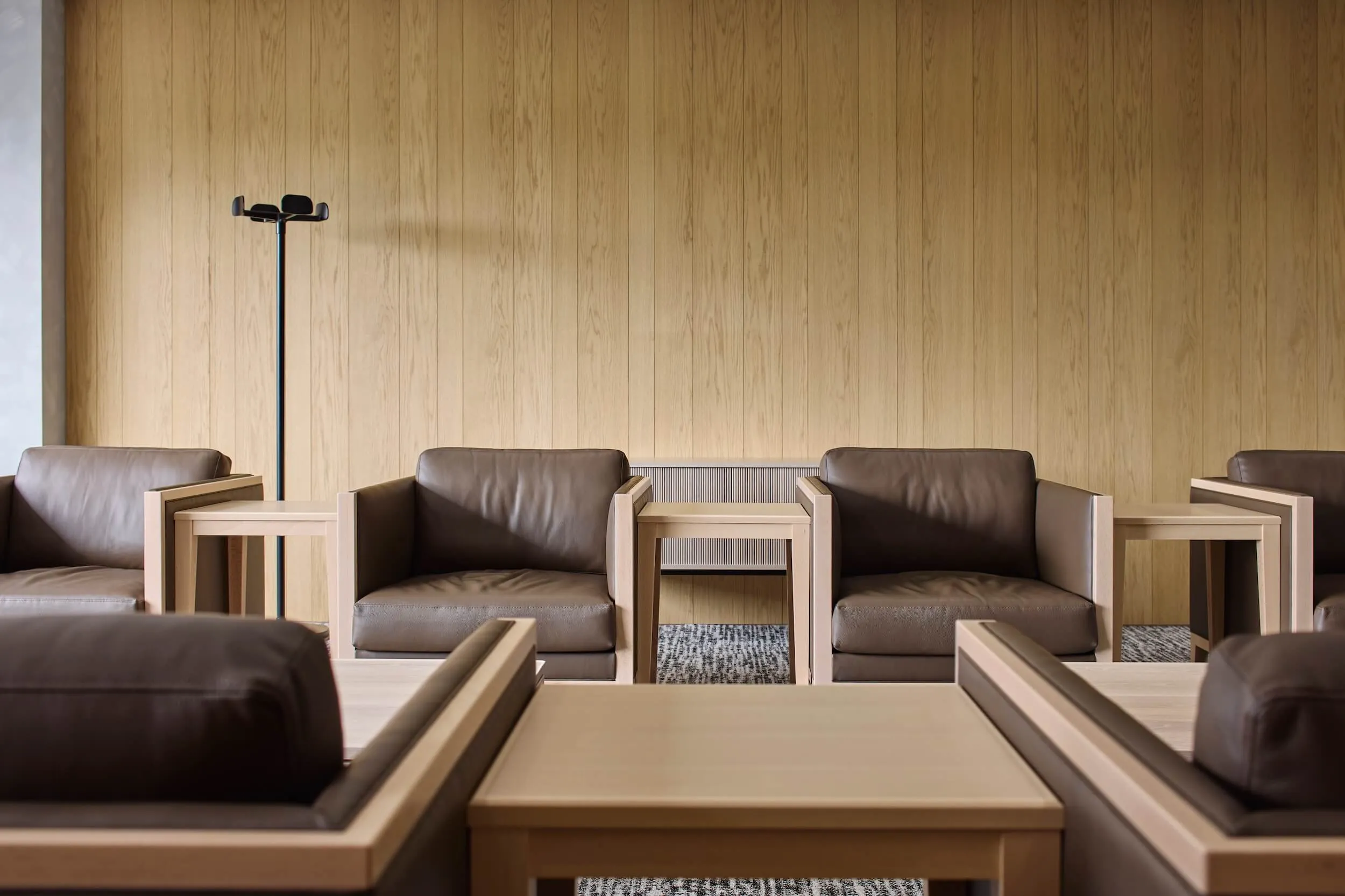
VIP and executive areas: welcoming and high quality spaces (Energy + Hospitality)
In the executive area, we have created a space that is both calm and hospitable. Combining functionality and dignity, it is a place where visitors from inside and outside the company can be softly greeted.
5F Co-Creation Area: A stage for exchange to envision the future together (Synergy + Hospitality)
The co-creation area on the 5th floor, the centerpiece of this project, is a space used for communication with external business partners and for workshops.
The zoning with conference rooms scattered throughout, the skeleton ceiling and stage-like flooring allow for a variety of uses and support flexible activities. By blending the inorganic mortar-like floor and skeleton ceiling with the warmth of wood and plantings, we aimed to create a laboratory-like space that combines the character and hospitality of a chemical manufacturer.
Project Members
- Design inter office ltd.
- PM DE-SIGN INC.
Partner
- Photo BOUILLON
For inquiries or
to book a live office tour
We have five Live Offices where you can experience your ideal office and discuss the design.
Tokyo / Osaka / Fukuoka

