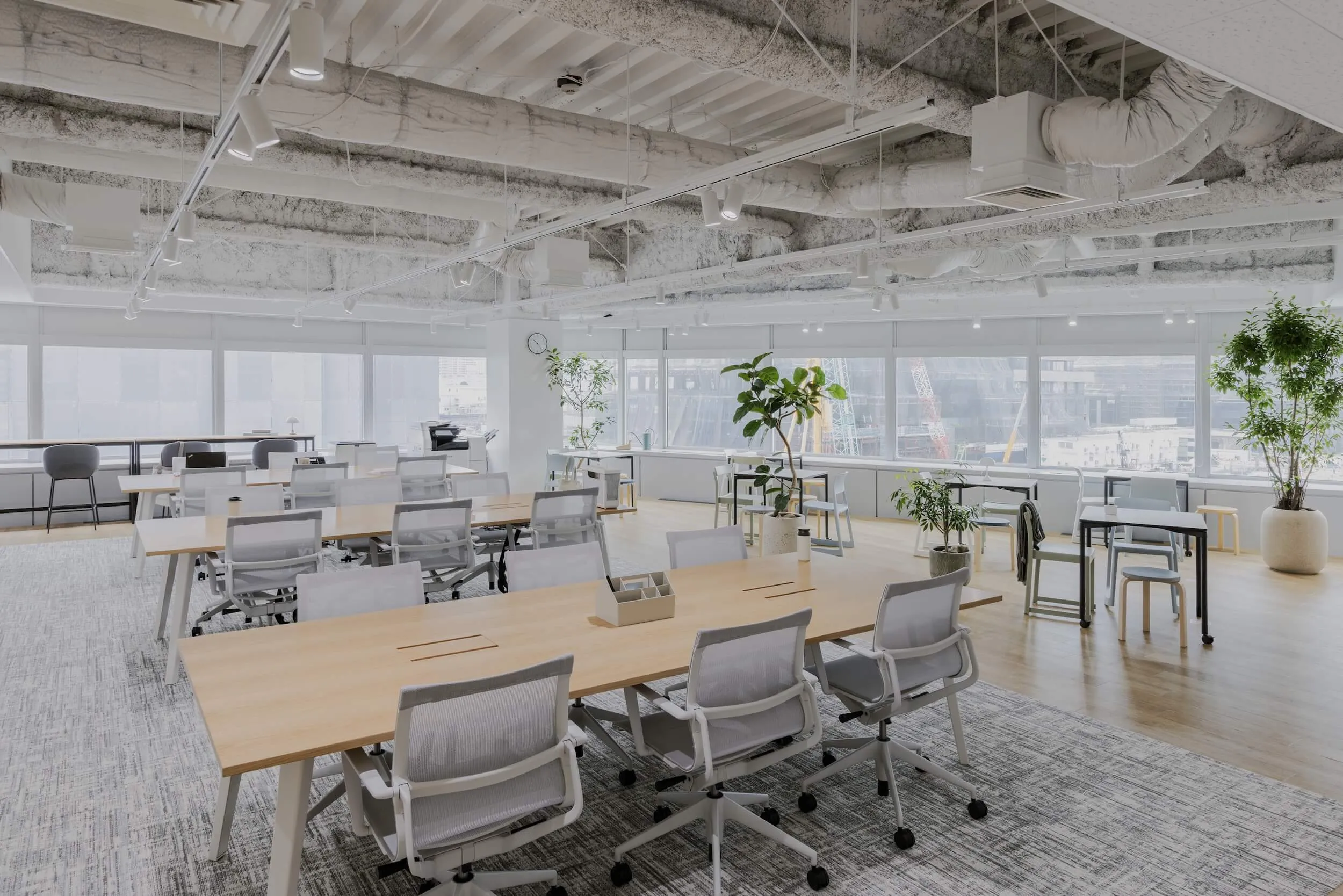
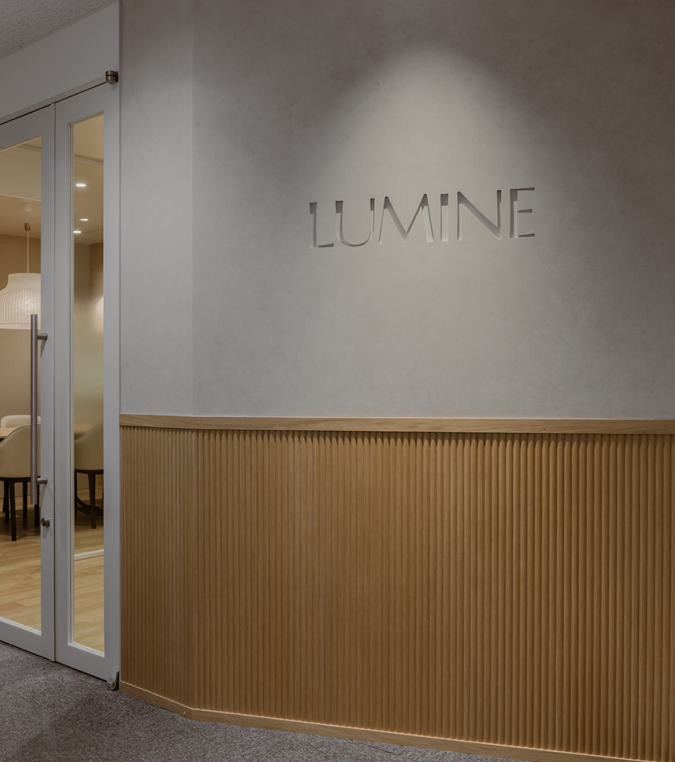
LUMINE Inc.
- Area
- 167m2/50 tsubo
- Scale (number of employees)
- 36 people
- Date
- June 2024
- Type of industry
- Commercial facility management, retail
Experimental workplace supporting the Shinagawa development project
This temporary office is not only temporary, but also serves as a central hub for project promotion and is an important base for team collaboration and productivity.
Interoffice participated in the design phase and was in charge of the total design of the interior and furniture. Within the limited space, two meeting rooms, a manager's room, an office area, and a refreshment area were laid out in a functional manner.
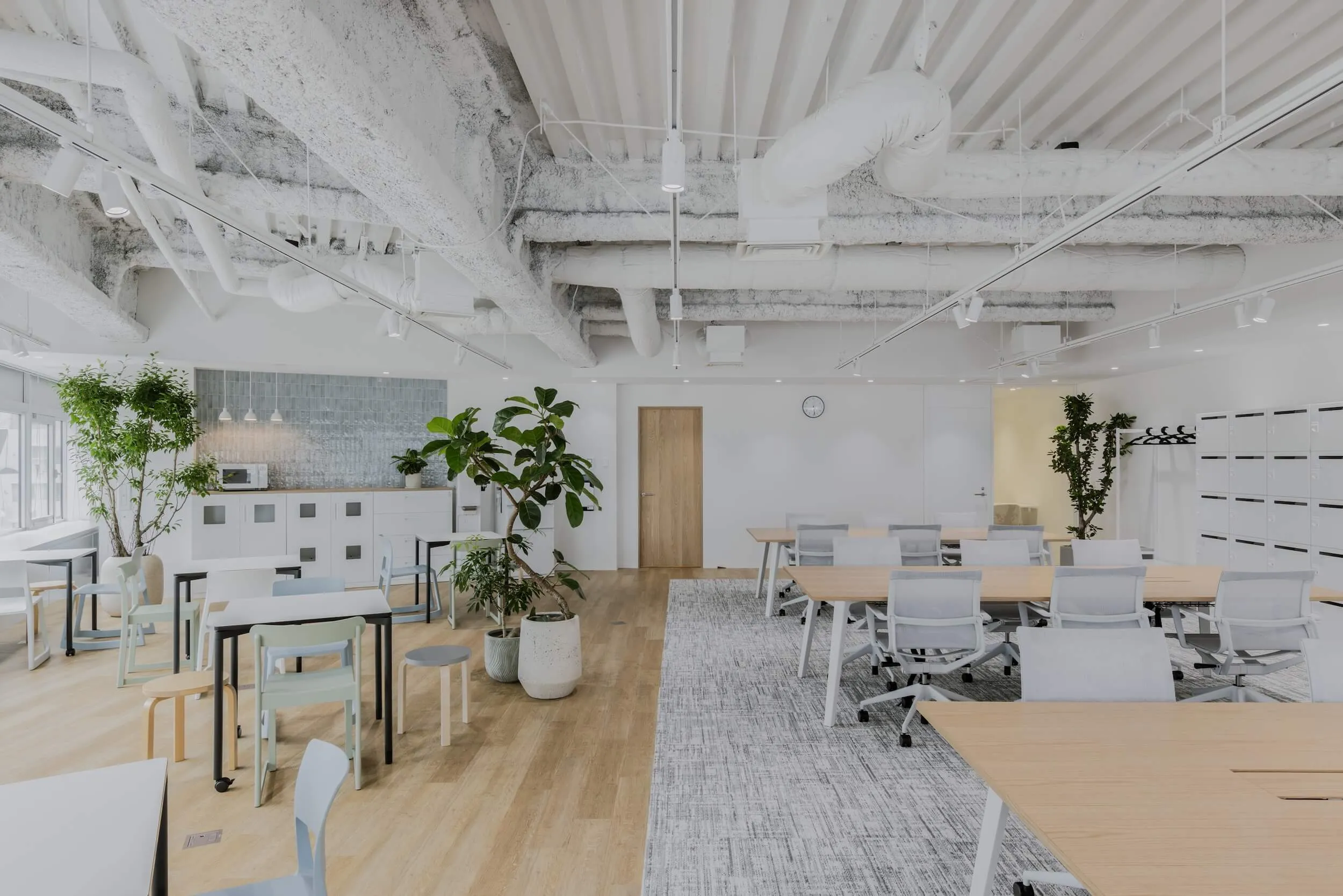
The challenge of a temporary office that combines design and practicality
Even for temporary offices intended for short-term use, the “quality of the working environment” cannot be compromised. InterofficeFor this project, we combined different materials such as solid wood panels, plaster-like paint, ribbed wood, and glossy tiles to create a space that combines warmth and sophistication. The unified coordination from the entrance to the office area creates a good impression on visitors.
On the other hand, the skeleton ceiling and the white-based design responded to the ceiling height restrictions to ensure visual spaciousness. The layout also draws out the creativity and motivation of the workers by taking advantage of the view of TAKANAWA GATEWAY CITY, which is under construction.
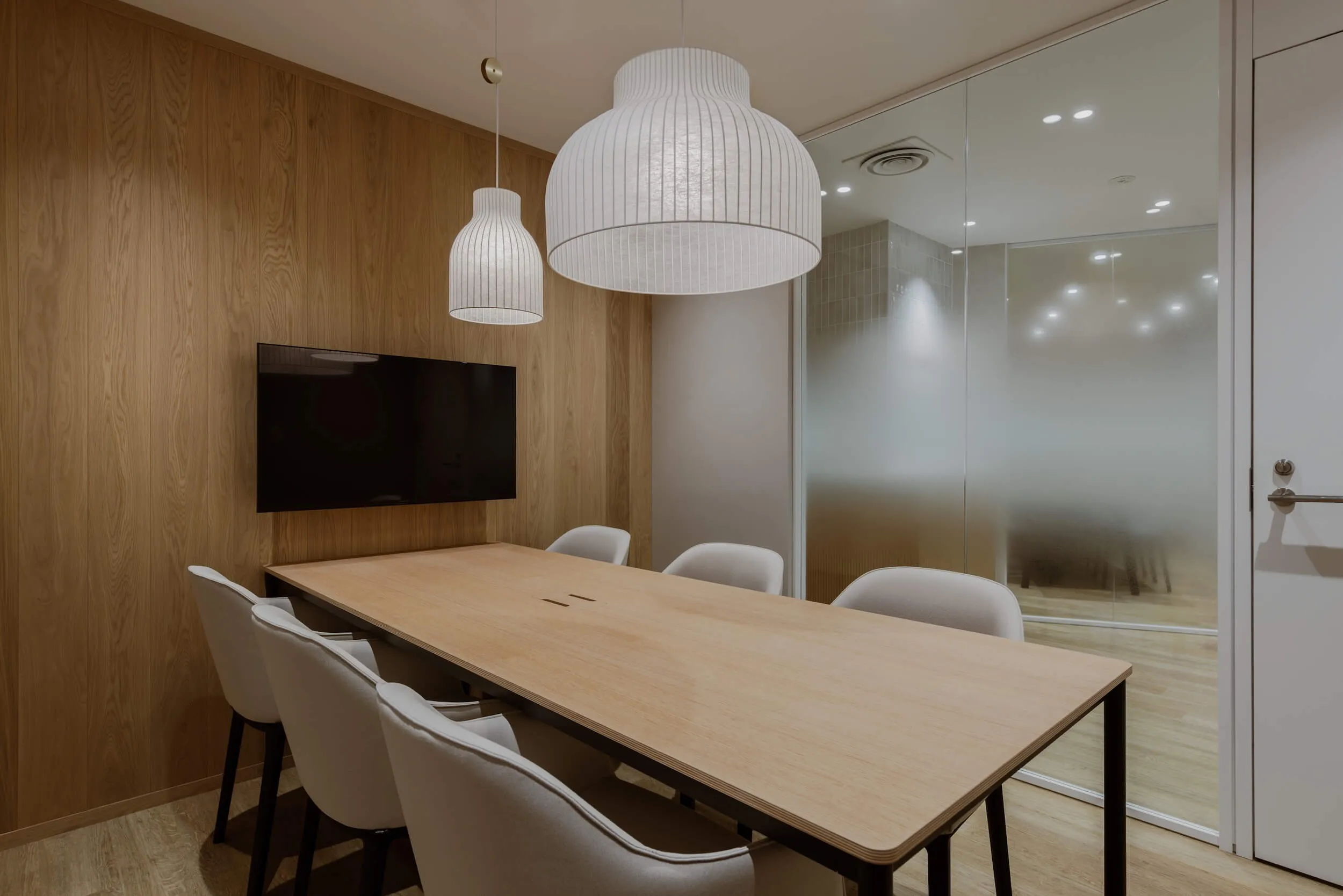
Space design to maximize flexibility and use of fittingbox
Office flexibility is essential for temporary projects where the number of people working and the nature of work fluctuates. This is where Interoffice’s subscription service ” fittingbox” was utilized. Among them, we introduced the “BOX PLAN,” a low-priced plan featuring a selection of popular furniture, to strike a balance between functionality and cost. This year’s selection of furniture and lighting is centered on Vitra, with furniture and lighting from four other brands: Muuto, Artek, and Louis Poulsen.
Open space is effectively utilized by zoning through furniture arrangement without using walls. Movable tables and partitions such as “DANCING WALL” created a place for both concentration and communication.
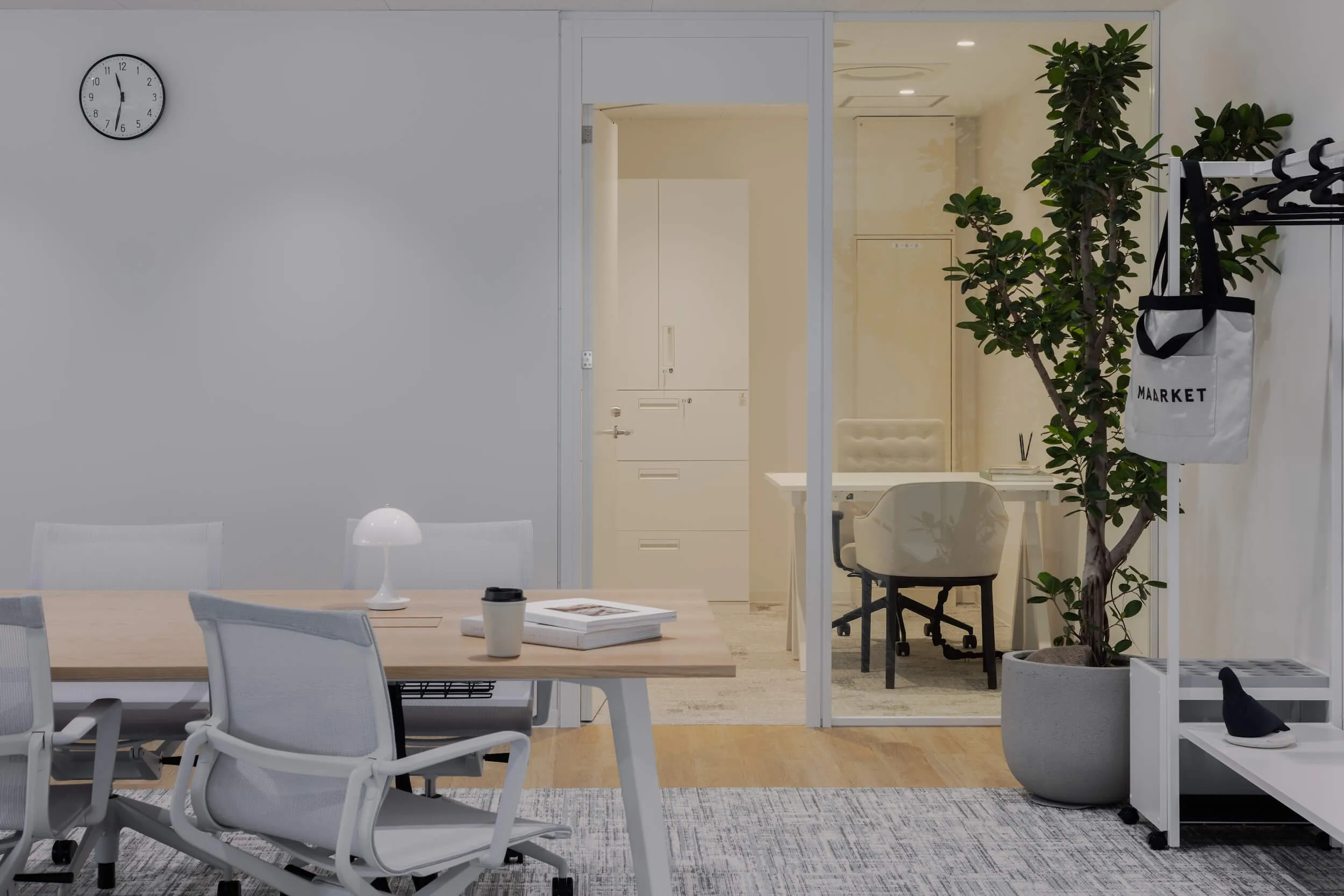
Value as a place to demonstrate how to work
This temporary office is more than just “temporary. It functioned as a “demonstration test” site for the full-scale relocation, providing a valuable opportunity to verify how employees work, how the furniture fits, and how the flow lines work.
Many users commented that the experience in the temporary office provided hints for the design of the main office, and that it facilitated the selection of furniture and layout. Here is the strategic value that only a temporary office can provide to support the future of a project.
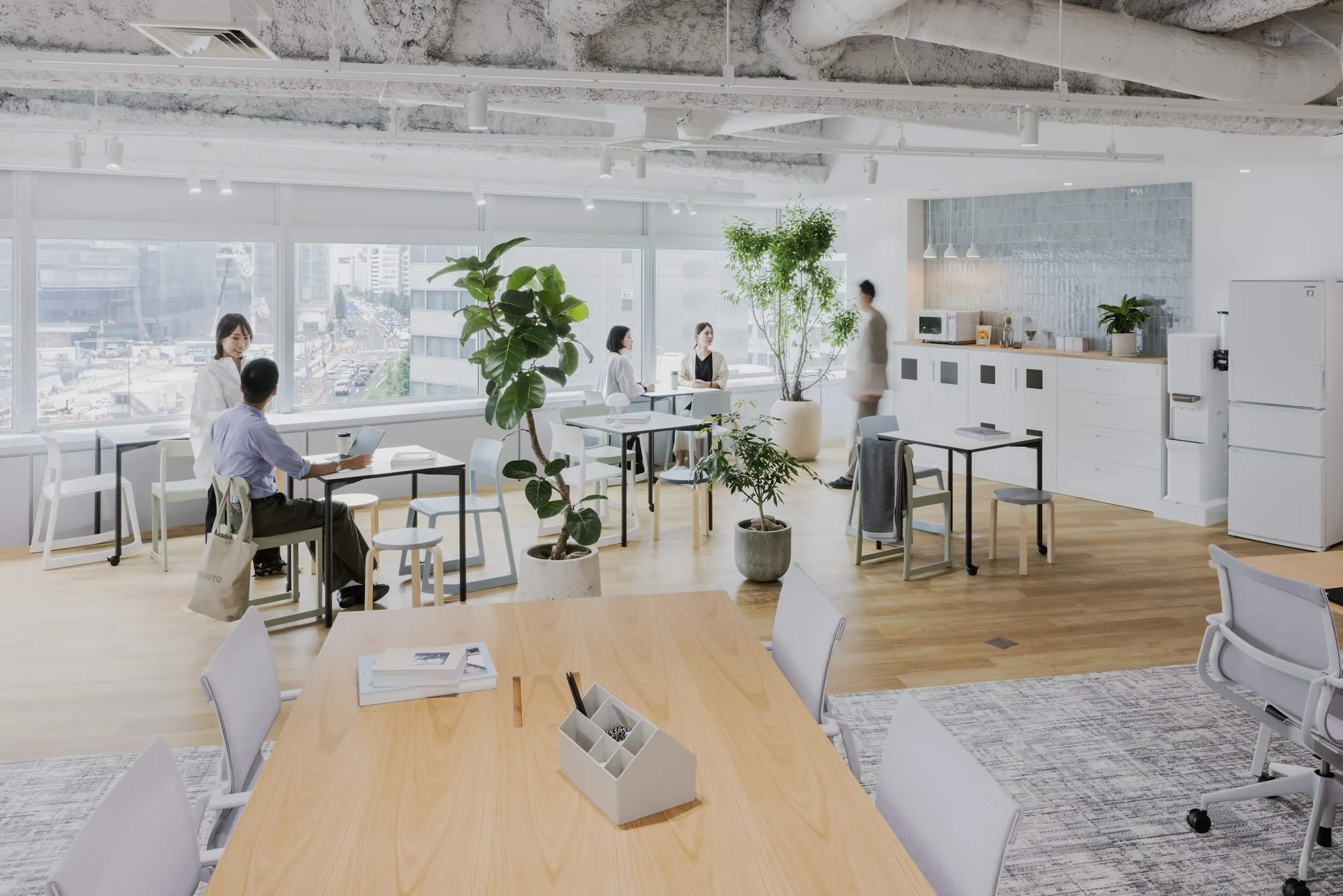
Project promotion based on communication
The person in charge of the Lumine project commented, “The quality of the design and service, as well as the responsiveness of Interoffice, gave us a sense of security. Through regular dialogue, we have been able to flexibly respond to unexpected challenges and create a high-quality space even in a short period of time.
One of the success factors of this case study is that we were able to be deeply involved in the entire project, not only with ” fittingbox” but also with the design of the entire space and its operational support.
Project Members
- Design, Construction & PM inter office ltd.
Partner
- Photo SS/Keishin Horikoshi
For inquiries or
to book a live office tour
We have five Live Offices where you can experience your ideal office and discuss the design.
Tokyo / Osaka / Fukuoka
