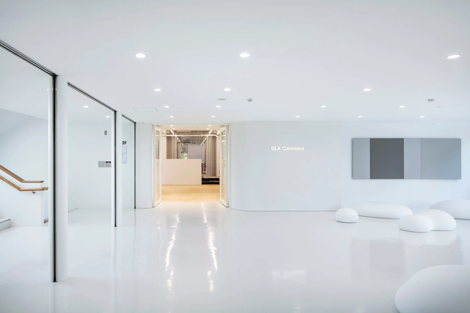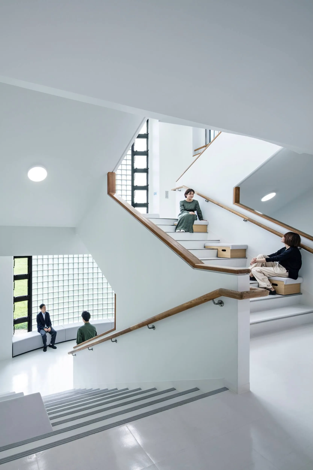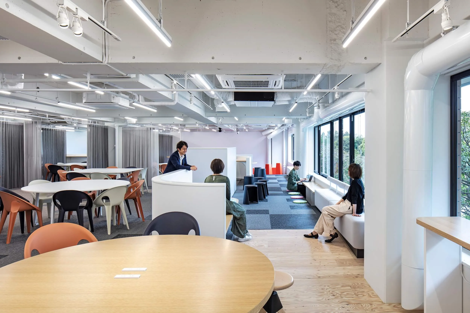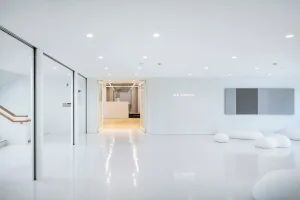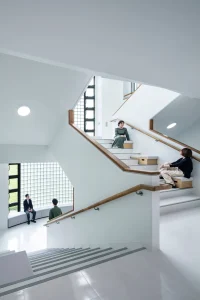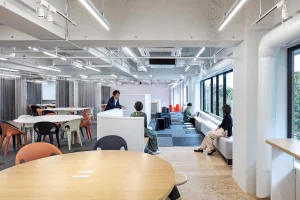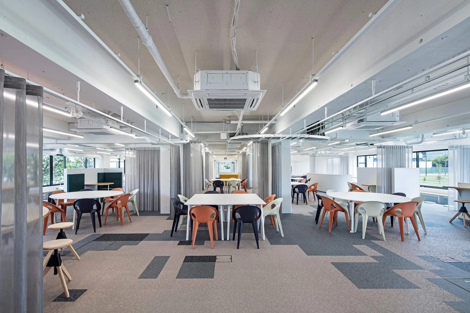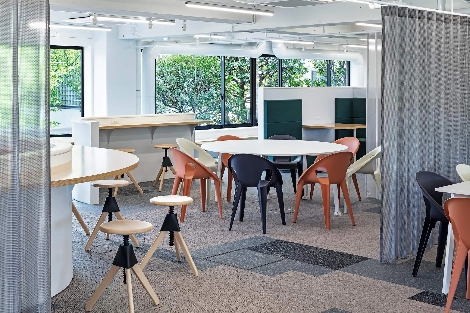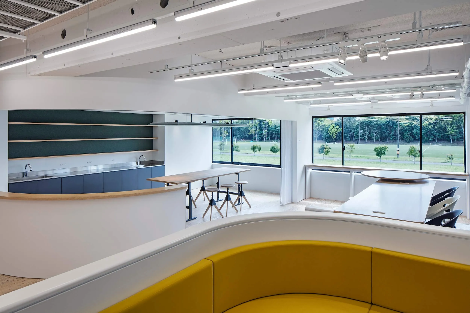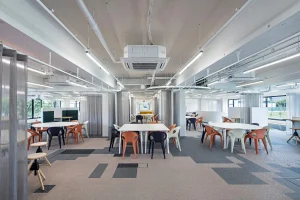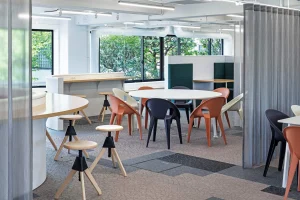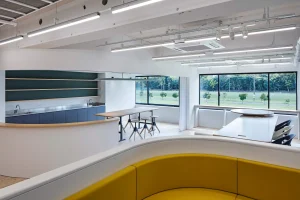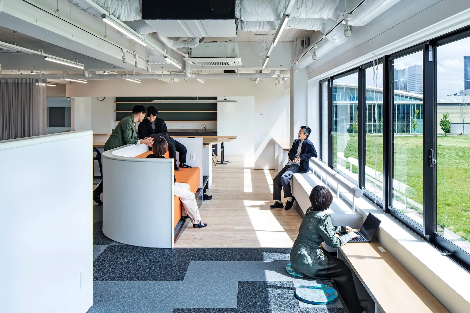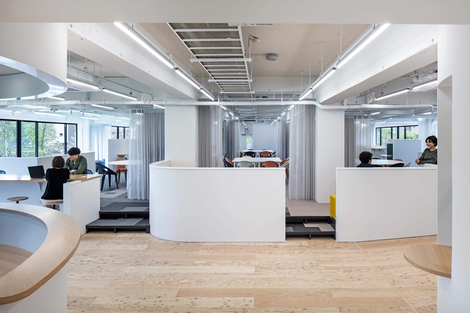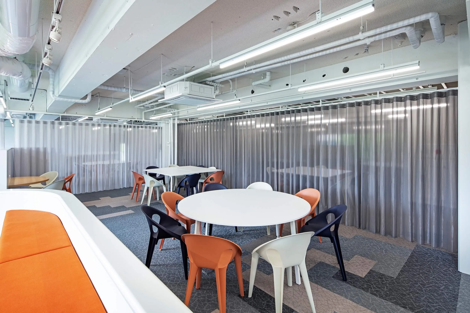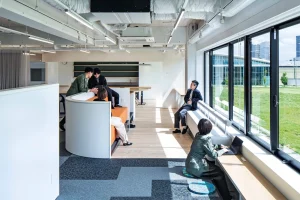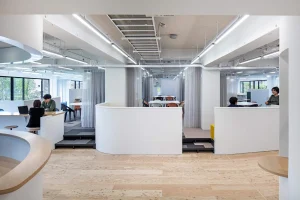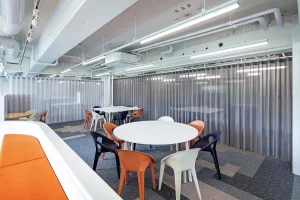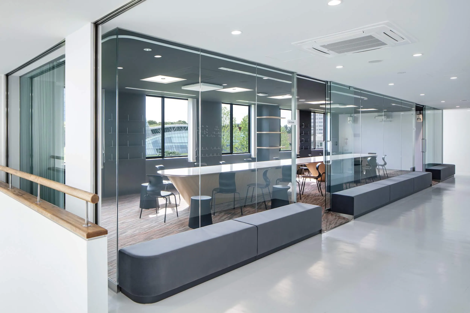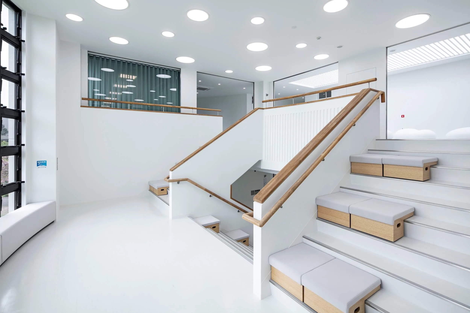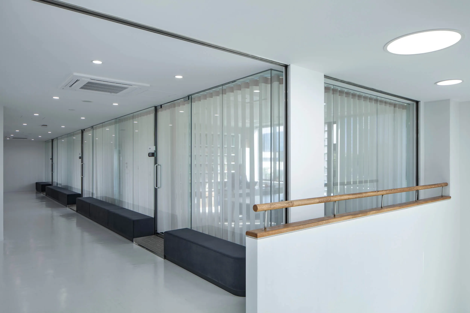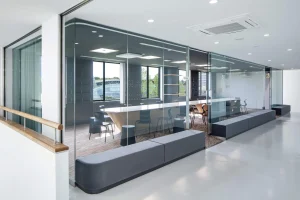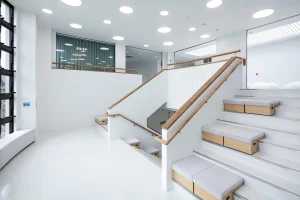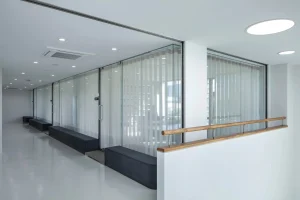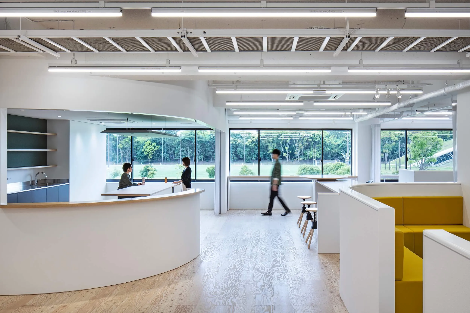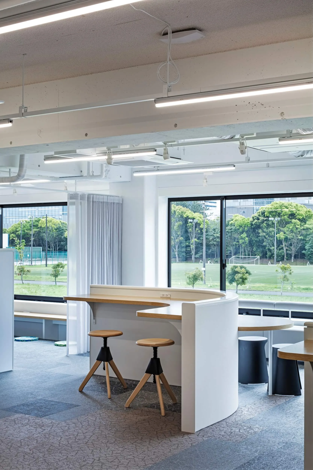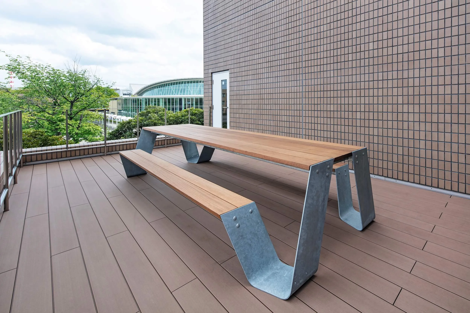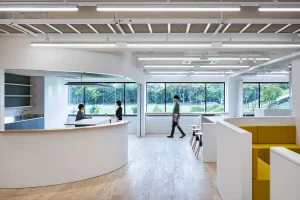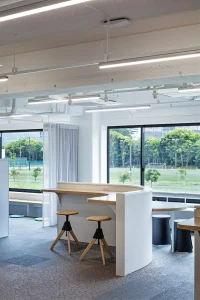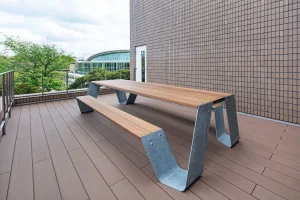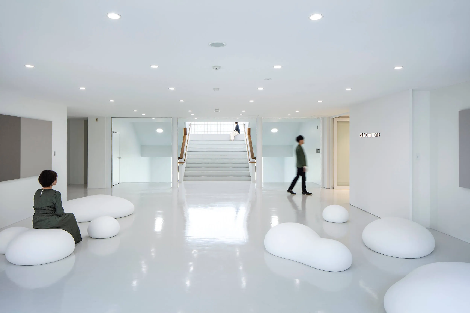
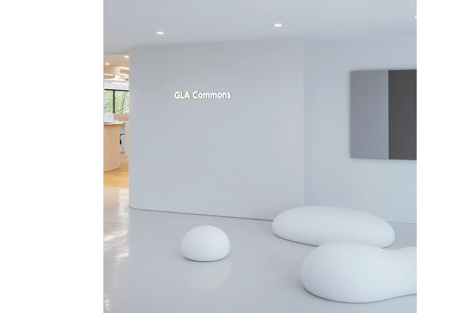
Kanda University of International Studies
- Area
- 1,120㎡/340 tsubo
- Scale (number of employees)
- 4,200 (number of students in 2021)
- Date
- April 2021
- Type of industry
- Education
Questioning, Learning, and Creating: The GLA Commons Opens Up New Educational Spaces
A space with a high degree of freedom for students to independently ask questions, learn, and examine was conceived.
It is a new learning environment that draws on the potential of the existing school buildings and designs the way learning itself should be.
Spatial design to support a cycle of proactive learning
GLA Commons is a space that supports a “cycle of learning” in which students do not passively acquire knowledge, but rather experience, ask questions, and test hypotheses on their own. The space was designed to be a stage for learning in any location, without being bound by the conventional framework of a classroom. The emphasis is on flexibility, allowing students to modify and use the environment as they see fit.
One-room configuration over partitions
The typical classroom configuration of the existing school building was dismantled, and ceilings and partitions were removed to create a single large space. We also extended the space as much as possible by converting the balcony into an interior space. The floor height and the wall of the hip were then used to create a gradual sense of territory and a variety of places for the students to stay. The result is a spatial experience that is both comfortable and functional.
Blurring the boundaries of the classroom, designing opportunities for gathering
An open space consisting of curtains and movable fixtures was created in the center to accommodate a variety of teaching styles. Benches and counters are integrated into the waist wall to create a natural stopping place for people to drop in. The perimeter of the building has a highly circular flow line, and different character “places to be” are dotted around the perimeter of the building by the difference in levels and the arrangement of the furniture.
Possibility of learning and exchange in the flow line as well.
The existing corridors and staircases are not merely passageways, but are reconstructed as places where unexpected conversations and insights can be generated. By taking advantage of the ample width and incorporating benches and shelves, we have created a number of mechanisms that make people want to stop. Furthermore, a closed studio space has been purposely added to provide a contrasting learning style to the open space.
Utilize the "original charm" of the building
We aimed to rediscover and maximize the original environmental potential of the building, such as the fresh greenery outside the windows and the soft breeze that passes through. The experience of space in the presence of nature is deeply etched in the memory. By linking such experiences with learning, the learning environment becomes richer and more meaningful for students.
Partner
- Photo Kenta Hasegawa
For inquiries or
to book a live office tour
We have five Live Offices where you can experience your ideal office and discuss the design.
Tokyo / Osaka / Fukuoka

