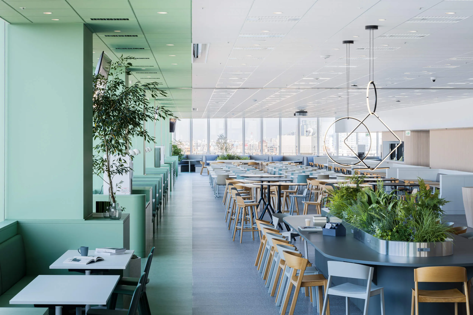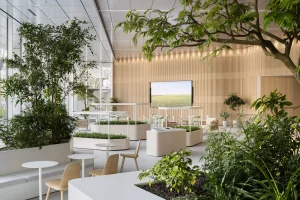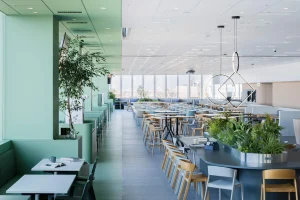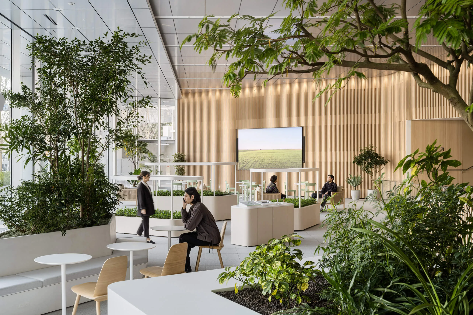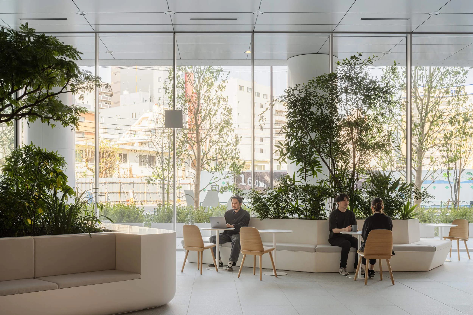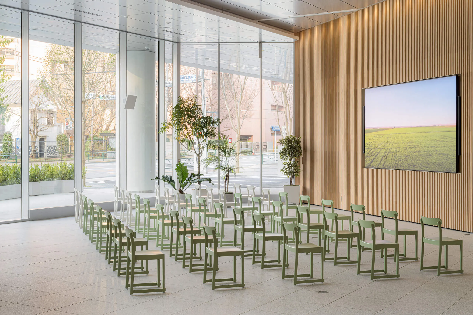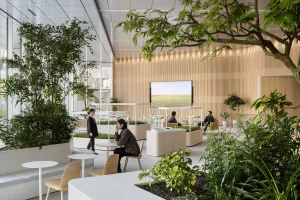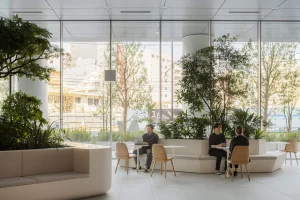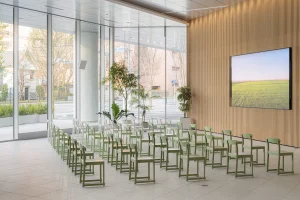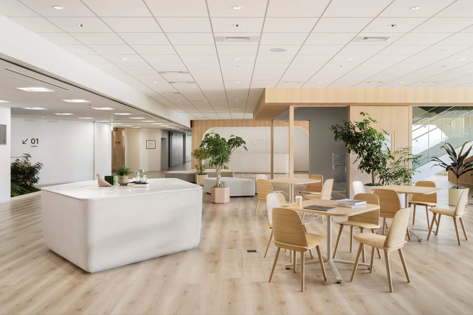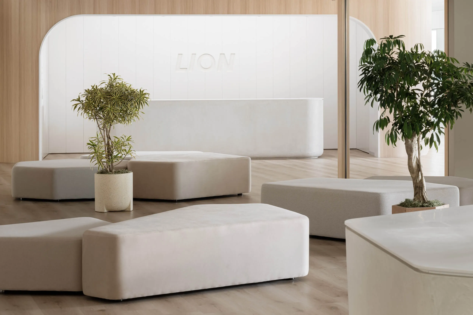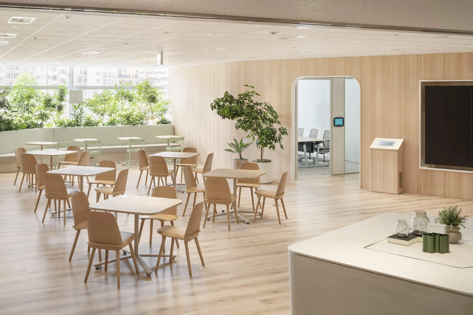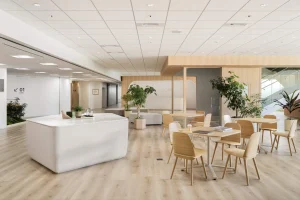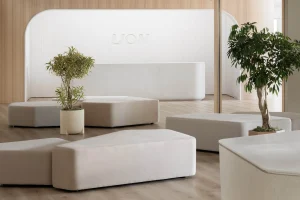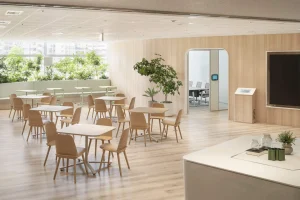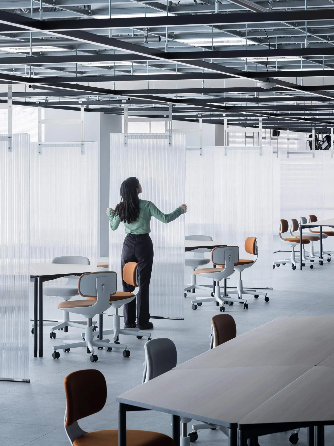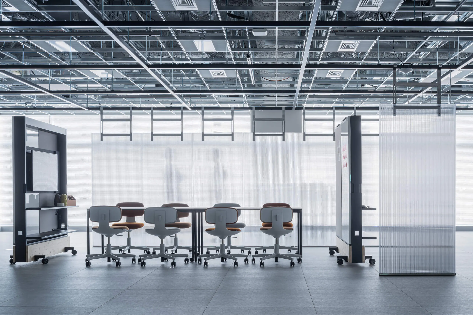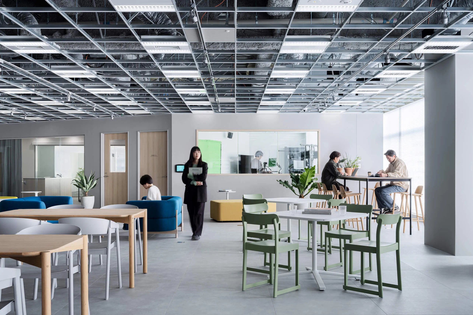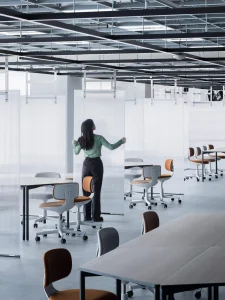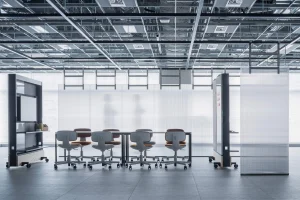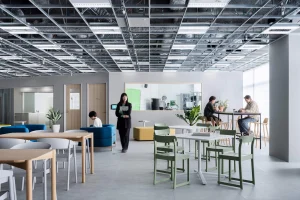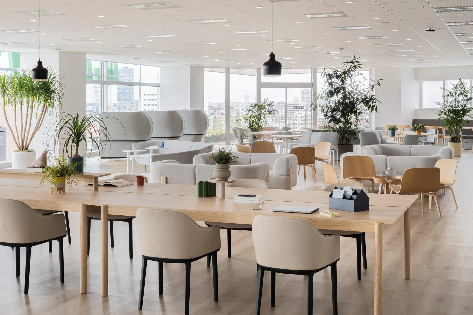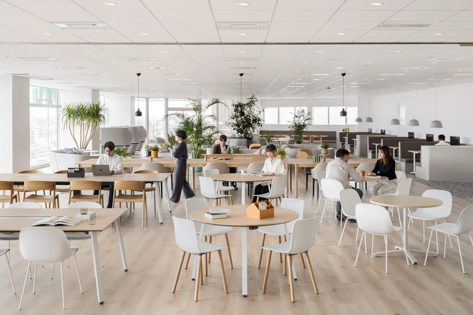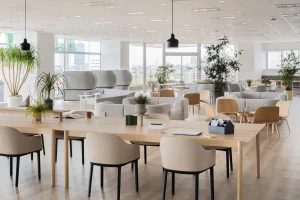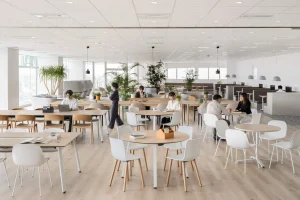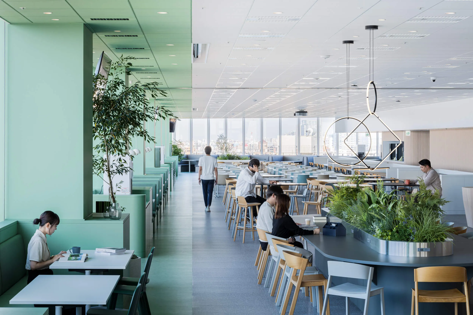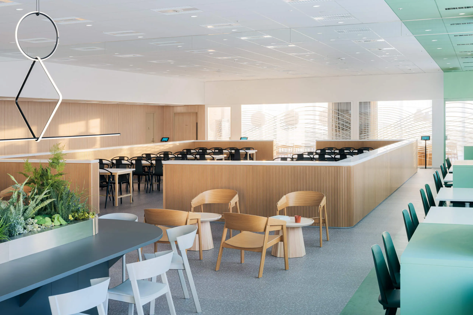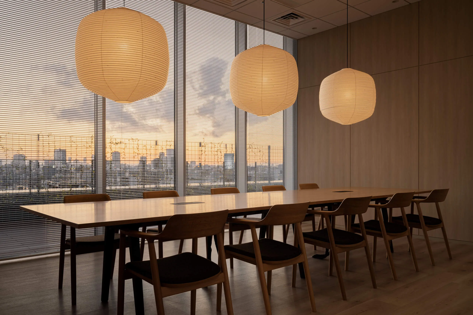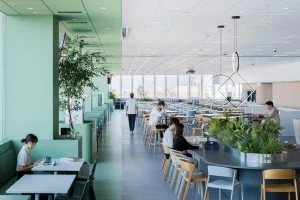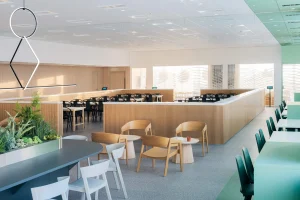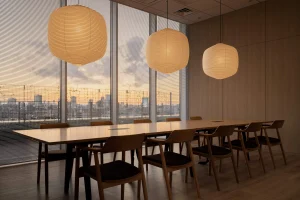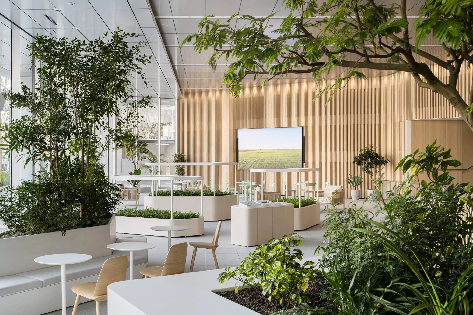
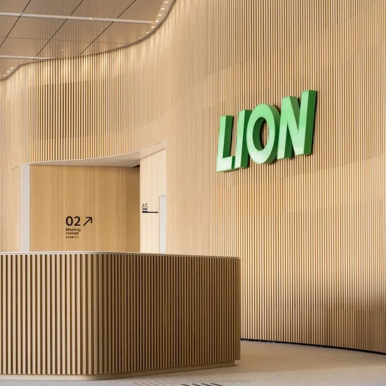
Lion Corporation
- Area
- 21,800 m2/6600 tsubo
- Scale (number of employees)
- Approx. 2,000 people
- Date
- April 2023
- Type of industry
- Chemistry (Materials & Chemistry)
A little beyond the ordinary, an office where employees want to go.
New office building integration and relocation project
Four offices scattered around Tokyo were consolidated into a single location. The project started with the concept of “a little beyond the everyday” to create an office that employees would want to visit on their own. InterofficeTogether with Brooke, we designed five distinctive floors, from the entrance to the cafeteria.
1F Entrance Lobby: A place of gentle beginnings that brings comfort to visitors
This floor, which conveys Lion’s worldview to the outside world, emphasizes the connection with nature and the warmth of wood materials. Visitors are gently greeted by an open-air entrance with light streaming in through large windows. We were conscious of creating a space that anyone can enter without hesitation, as if it were an extension of the town.
2F Outside Conference Floor: Soft natural touch that envelops the place of collaboration
The woody materials and plaster texture that continue from the first floor create a calming conference floor. The entrance lounge surrounded by trees and a space with a sense of light nurtures better relationships with the outside world. Gently curved walls are placed where lines of flow intersect, creating a composition that naturally leads visitors to the back of the building.
4F Innovation Floor: Creativity and ideas stimulated by the unusual
The natural and soft impression of the 1st and 2nd floor is replaced by a grayish, inorganic tone on the 4th floor, creating an extraordinary atmosphere. Polycarbonate partitions that users can move freely create a flexible and active space that can be transformed at will. It is a place where new ideas are born, encouraging both internal and external collaboration.
11F Multifunctional floor: A space for well-being that prepares the minds and bodies of workers
This floor integrates a variety of functions, including conferences, a library, fitness and training rooms, and shower rooms. It functions as a place for employees to relax and socialize in their own way. The soft color palette, based on wood and white with a mix of beige, brown and gray, is both calming and friendly.
12F Cafeteria: Another "everyday" place to spend free time
A cafeteria where diverse personnel can comfortably spend time at their own pace. The cafeteria is equipped with full-scale kitchen facilities that support health through meals, and CI colors are incorporated into the large windows that connect to the outside view, blending the brand’s world view with nature. Furniture with the feel of wood adds flavor to the space as it is used daily.
Project Members
- Design Interoffice+BROOK Inc., ITOKI CORPORATION
- Detailed Design JAPAN POST HOLDINGS Co., Ltd.
- PM Meiho Facility Works Ltd.
Partner
- Photo Tomooki Kengaku
For inquiries or
to book a live office tour
We have five Live Offices where you can experience your ideal office and discuss the design.
Tokyo / Osaka / Fukuoka

