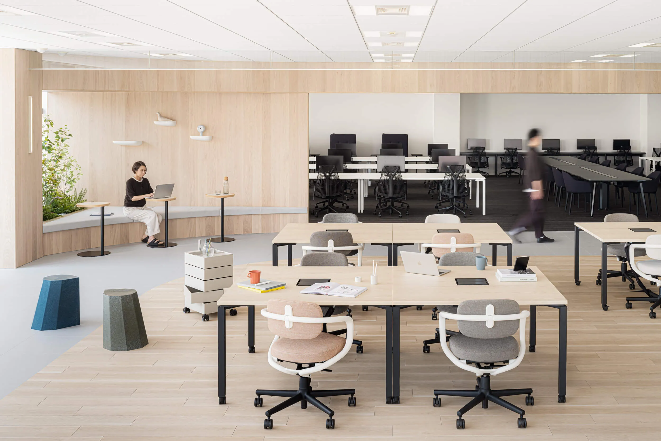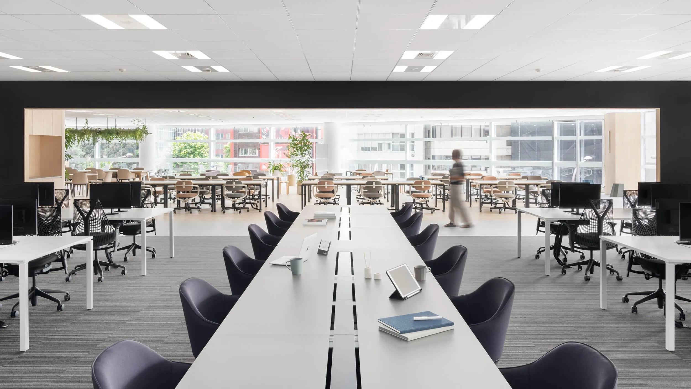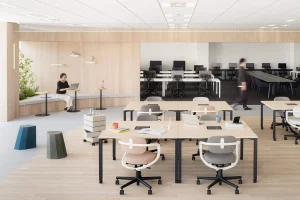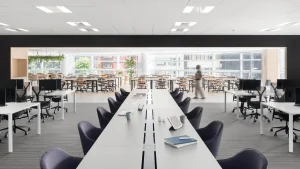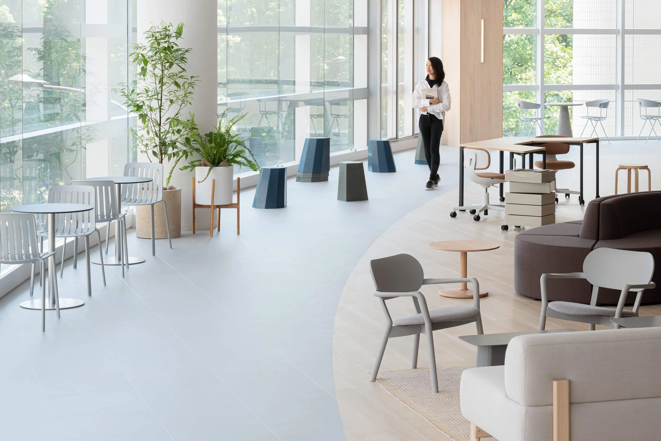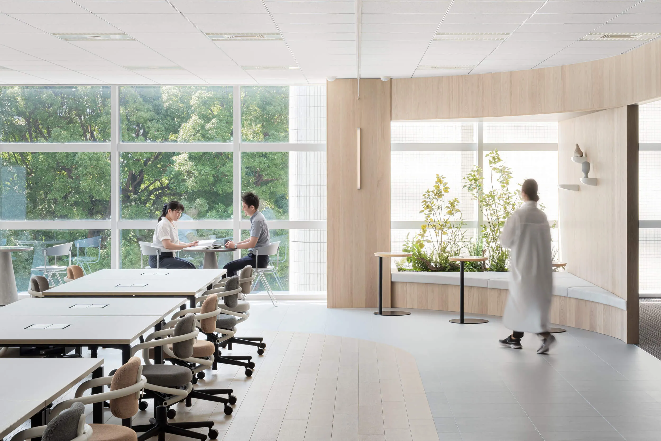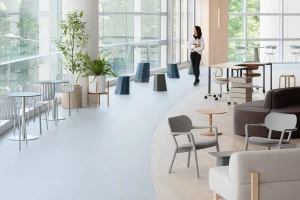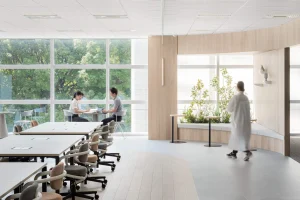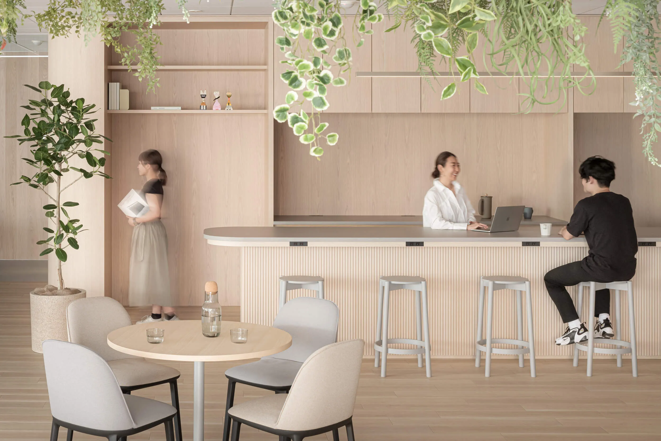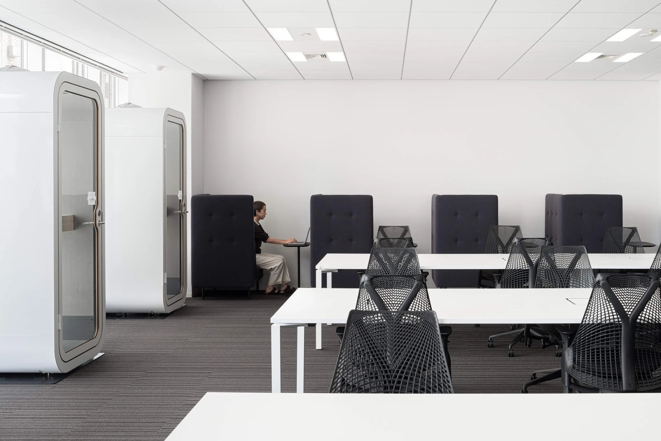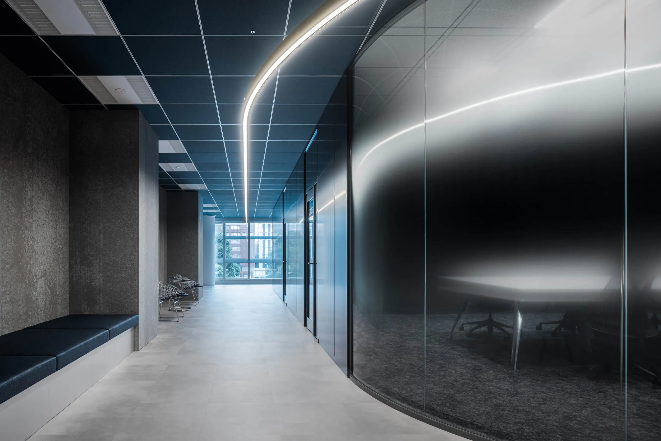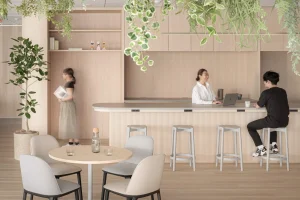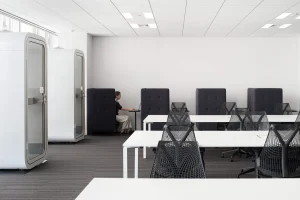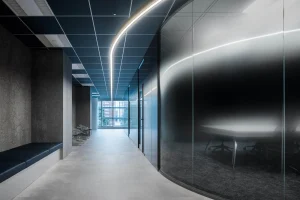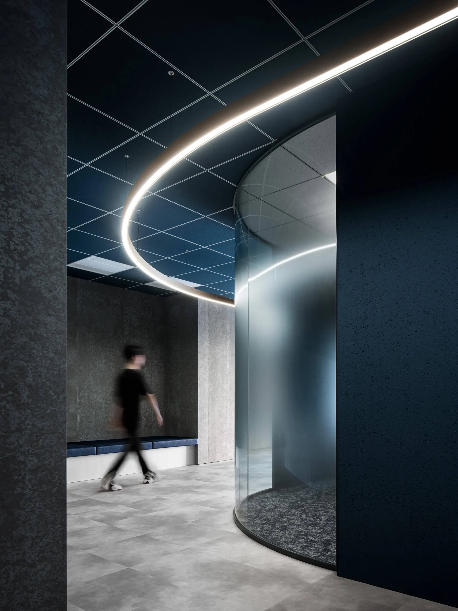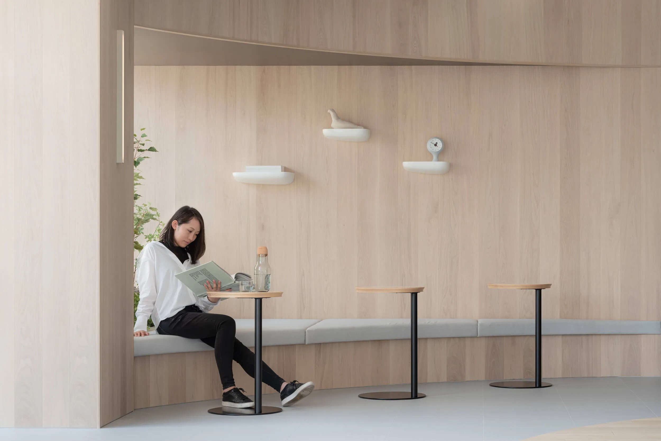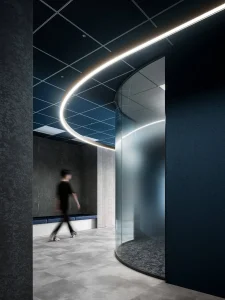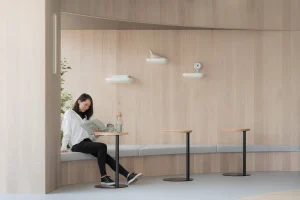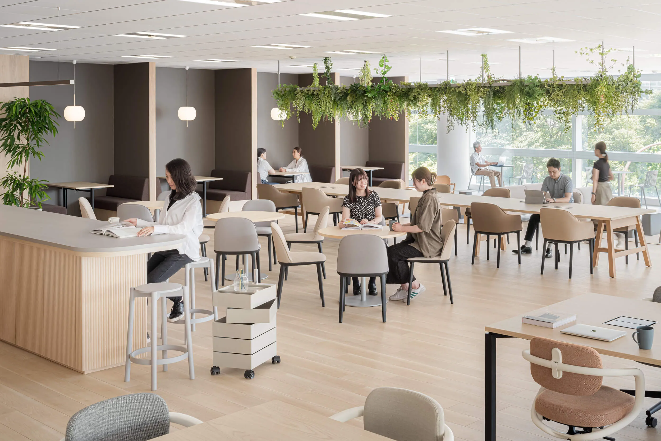
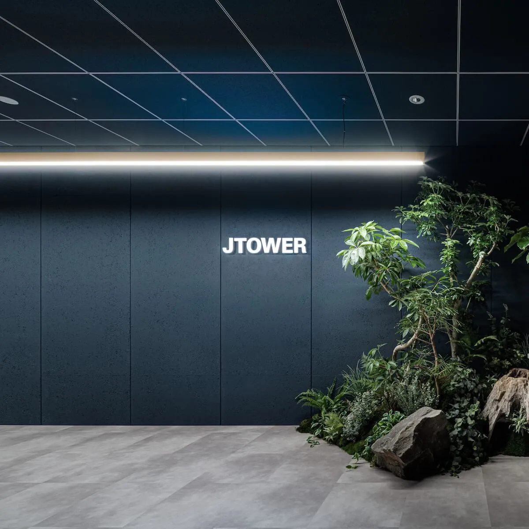
JTOWER LINK STATION
- Area
- 1,006 m2 / 304 tsubo
- Scale (number of employees)
- Approx. 140 persons
- Date
- July 2022
- Type of industry
- Information and communications industry (infrastructure sharing)
JTOWER LINK STATION" where interaction and concentration intersect.
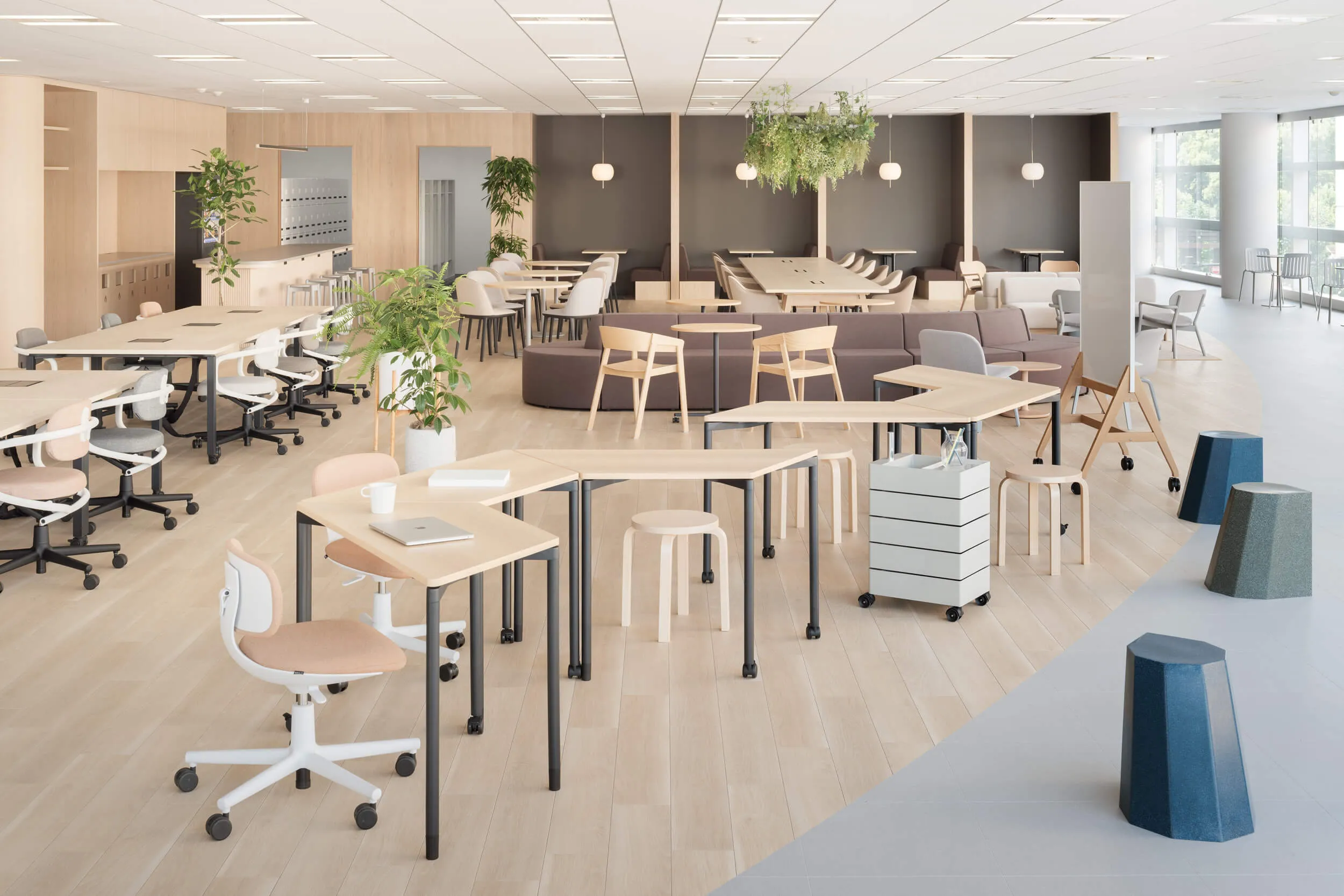
Evolution of the way of working by introducing ABW
With an eye to expanding the workforce and strengthening cooperation between departments, we introduced ABW (Activity Based Working) for the first time, which enables a variety of work styles. This flexible work style, which allows employees to choose the most appropriate location depending on the nature of their work and their mood, has realized both autonomous work and natural communication.
Five clearly functionally differentiated areas
The space consists of five zones: “CO-WORK,” “FOCUS,” “LABO,” “MEETING,” and the “CIRCUIT” that connects them. Each area is assigned a role according to its intended use, and is designed to bring out the best performance when you want to concentrate on work or when you want to collaborate.
CIRCUIT" incorporates a sense of urban speed
Taking advantage of its location in a glass-walled building along the main street, a circular walkway named “Circuit” is located near the windows. The area, which is next to the bustle of the city and unsuitable for business, is transformed into a place for movement and interaction, promoting casual encounters and short meetings that transcend departmental boundaries. The passageway is a mechanism that encourages a psychological switch between the two areas.
Design that highlights the role of each space
CO-WORK” features a pantry and booth seating to create a warm, café-like atmosphere. The “FOCUS” area is a space suitable for concentration, with calm colors and wide office seats and individual booths. The “MEETING” area was designed to express the individuality of the company, using navy and champagne gold, the corporate colors, as the base color scheme to complement the other areas. The space also incorporates recycled materials and a biotope to achieve both environmental awareness and a sense of innovation.
Where the purity of the space draws people to it.
Now that telecommuting has become widespread, offices need to be more than just a place to work; they need to be “meaningful spaces” that people want to gather in. In this office, the purity of the experience in each space is enhanced to create an environment that makes people want to visit with a purpose. It functions as a “gathering place” for a new era, responding to changes in the way people work.
Project Members
- Design inter office ltd.
- Contract inter offfice ltd.
- Facility logo design inter offfice ltd.
Partner
- PM cooperation mugo
- Custom lighting design 1LUX
- Planting plan UNIVERSAL ENGEISHA CO.,LTD.
- Photo Tomooki Kengaku
For inquiries or
to book a live office tour
We have five Live Offices where you can experience your ideal office and discuss the design.
Tokyo / Osaka / Fukuoka

