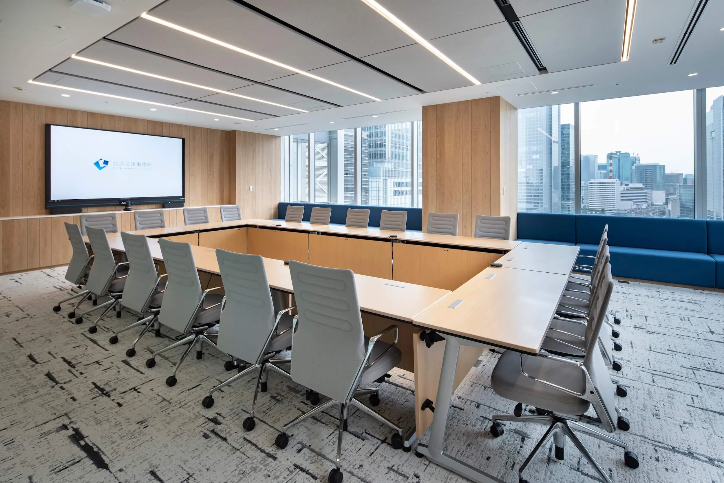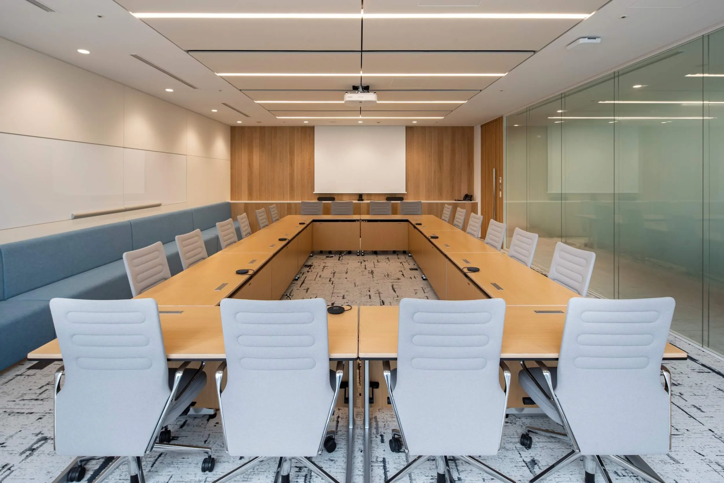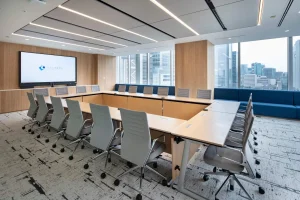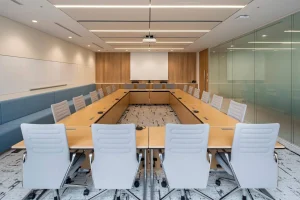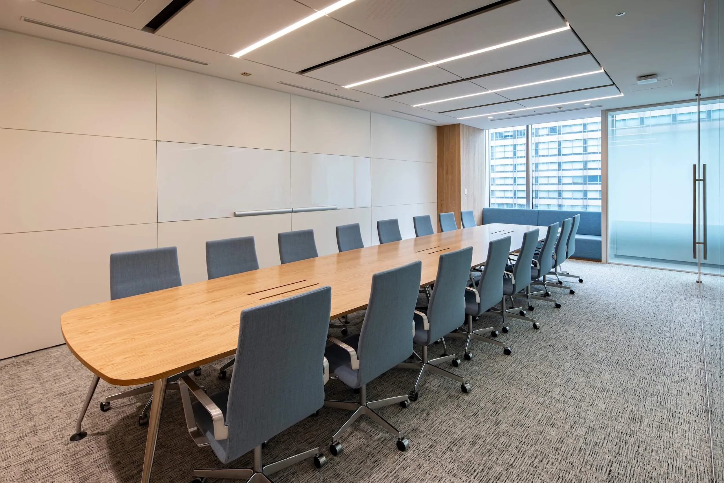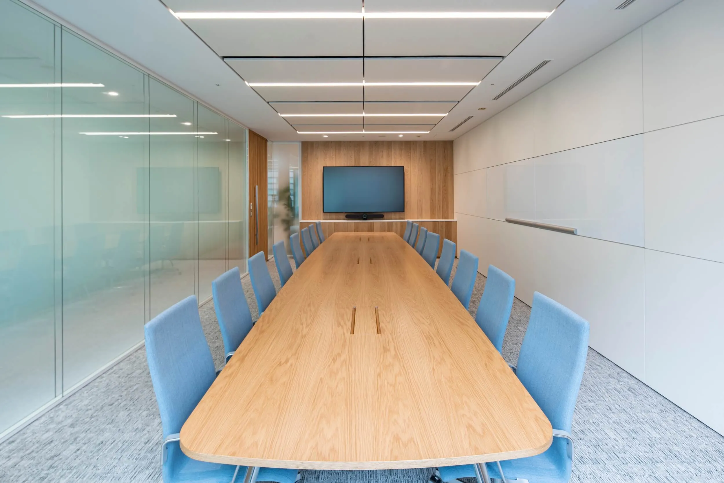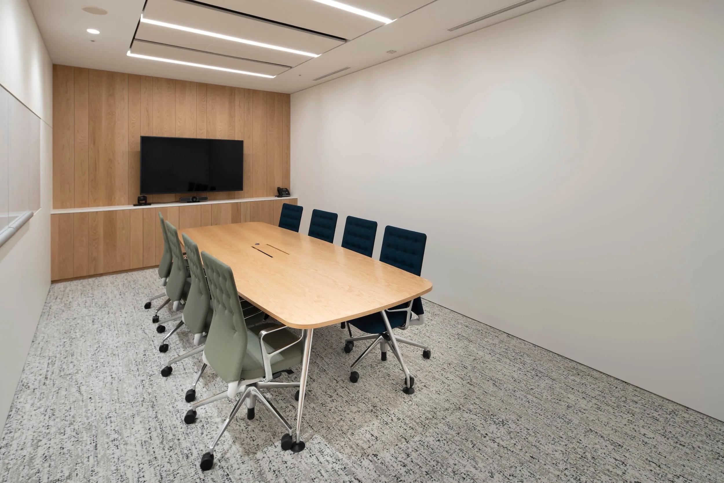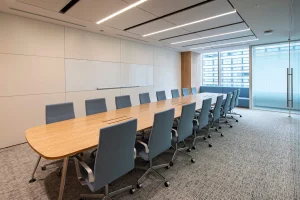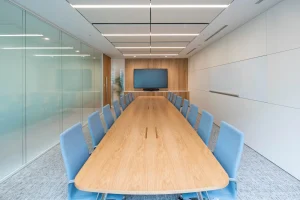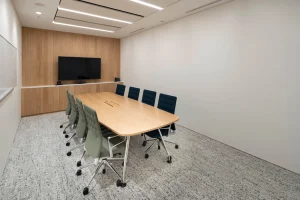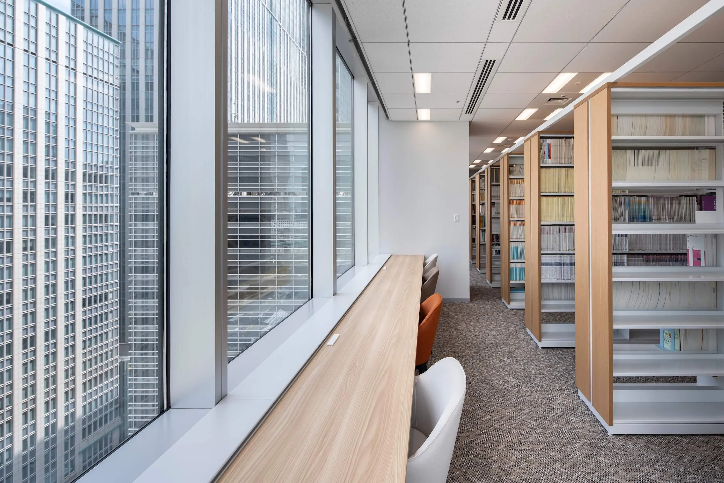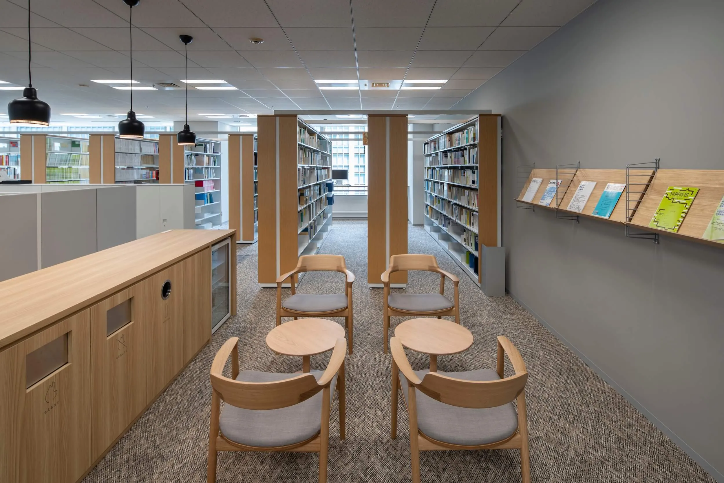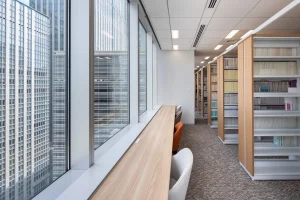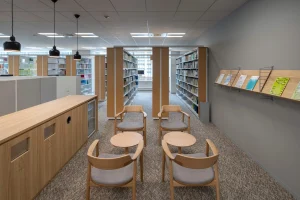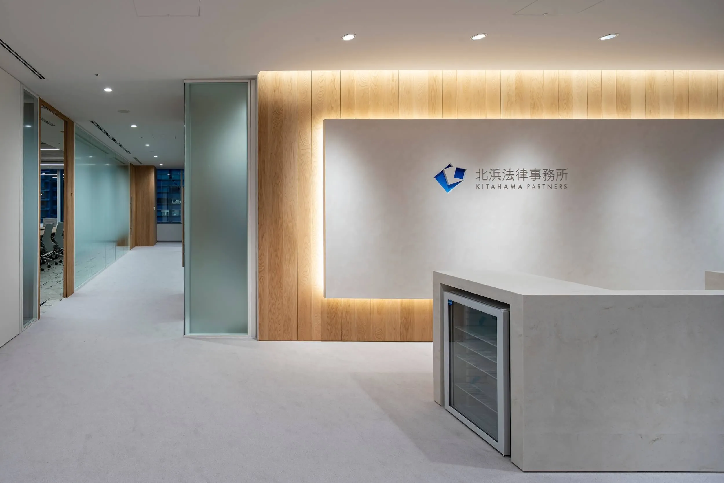
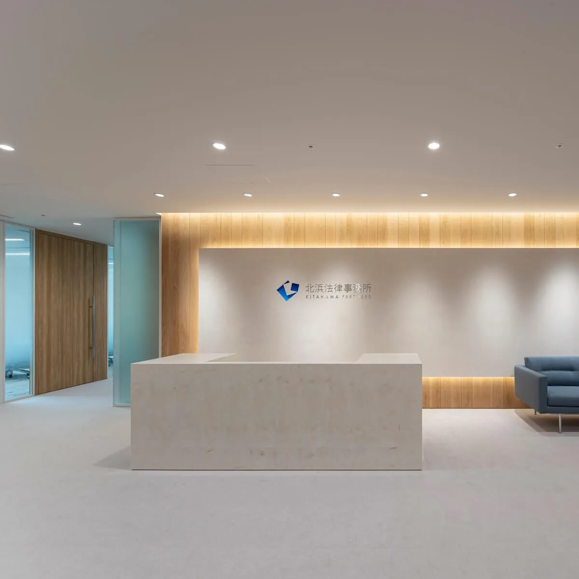
Kitahama Partners Tokyo Office
- Area
- 1,130㎡/342 tsubo
- Scale (number of employees)
- 70 (Tokyo Office)
- Date
- August 2023
- Type of industry
- law
For an office that combines branding and comfort, befitting a milestone year
Clear zoning between the reception area and the office space was used to both impress visitors and create a comfortable work environment.
Cleanliness and openness, concentration and refreshment - space design that enhances both function and impression will support future corporate growth.
New value that milestone expansions bring
After repeated discussions with the client, we clearly zoned the two zones – the “reception space” for welcoming clients and the “office space” for supporting business operations – and designed the space to suit each purpose.
Reception area: clean and trustworthy at the same time
The reception area, based on white and wood grain with effective blue accent colors, is a space that embodies corporate dignity and trust.
Meeting rooms that require privacy tend to be closed, but by incorporating glass and natural light, an open and bright atmosphere is maintained.
We tried to design a space that would make the visiting client feel safe and trustworthy.
Office Space: Calm environment that supports concentration
Fixed seating with sufficient personal space is provided in the office area so that employees can concentrate on their daily work.
By reducing the interference of sight lines and lines of flow, and by maintaining a quiet and orderly environment, the space was designed to support the work of attorneys, which requires a high level of thought and judgment.
The meticulous design maximizes individual performance.
Library: Accumulation of knowledge deepens thinking
The library by the window is an intellectually stimulating place where visitors can access specialized books and materials in between work assignments.
The calm space, gently illuminated by natural light, provides an opportunity to gain new perspectives while changing one’s mind.
By incorporating “learning” into everyday life, the entire office will be infused with a sense of growth.
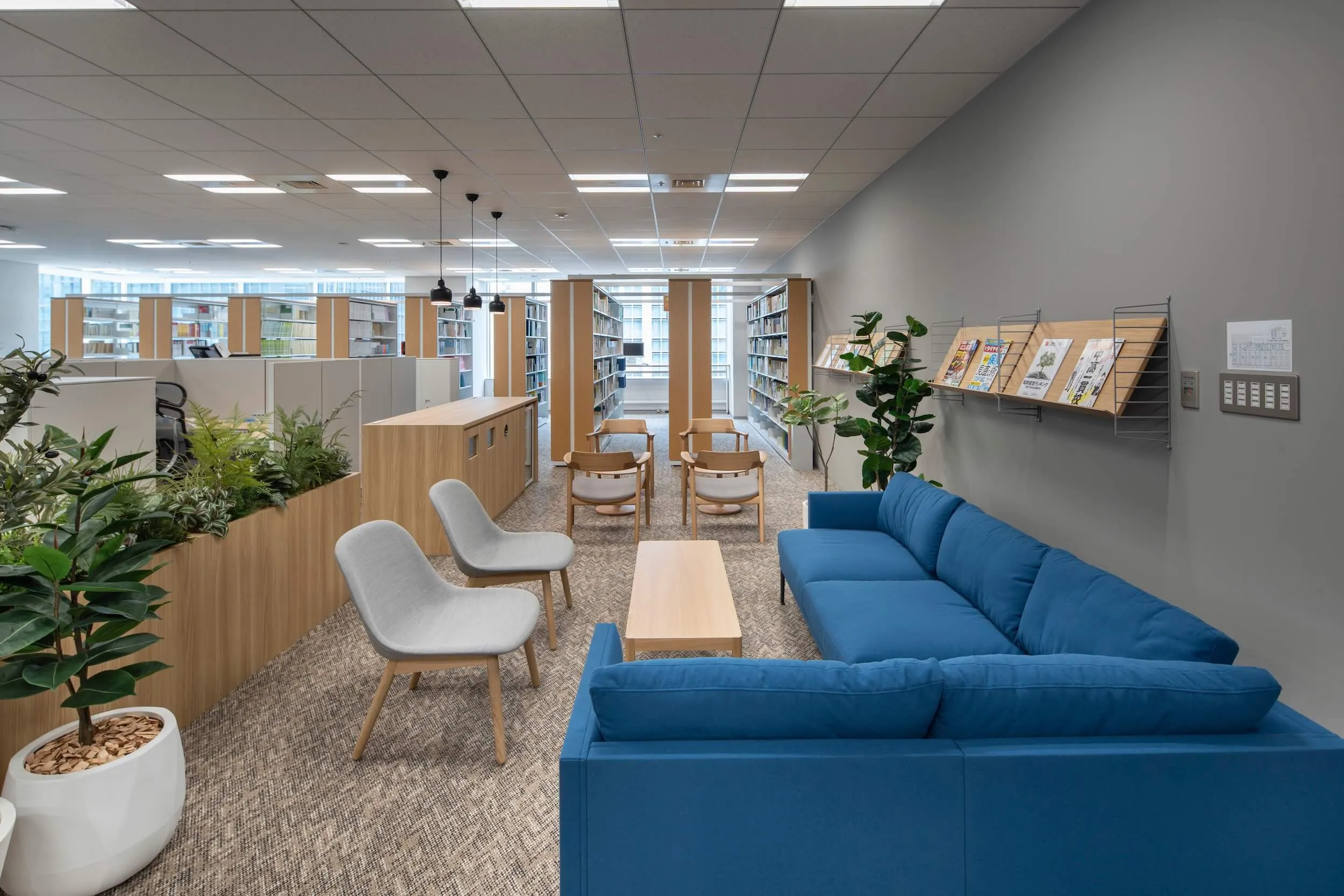
Refreshment space: a place to adjust the mind and relieve tension
In this project, we did not limit ourselves to mere expansion of scale, but also gave consideration to branding that would enhance the company’s value as a company and to space design as a recruiting strategy that would lead to the hiring of excellent personnel.
Kitahama Partners has completed a new base of operations that will continue to build trust in the firm.
Creating Spaces for Branding and Preparing for the Future
In this project, we did not limit ourselves to mere expansion of scale, but also gave consideration to branding that would enhance the company’s value as a company and to space design as a recruiting strategy that would lead to the hiring of excellent personnel.
Kitahama Partners has completed a new base of operations that will continue to build trust in the firm.
Project Members
- Design inter office ltd.
- Construction JR East Facility Management Co.,Ltd.(B Work), inter office ltd.(C Work)
- PM Obayashi-Shinseiwa Real Estate Corporation
Partner
- Photo Yamada Keishiro(YFT,YAMADA FOTO TECHNIX)
For inquiries or
to book a live office tour
We have five Live Offices where you can experience your ideal office and discuss the design.
Tokyo / Osaka / Fukuoka

