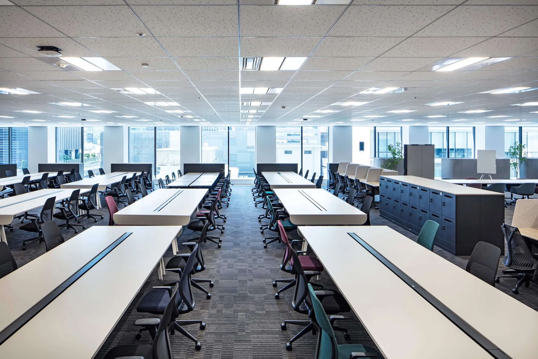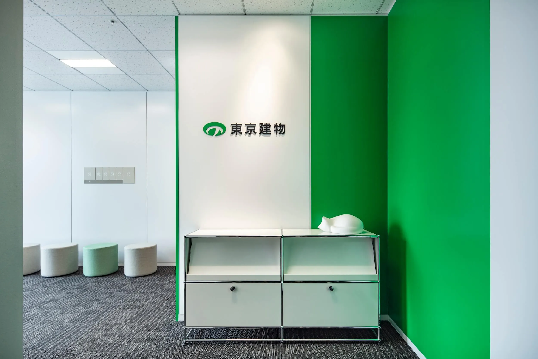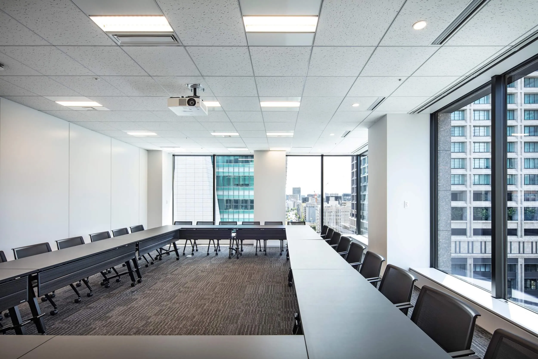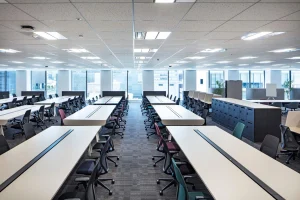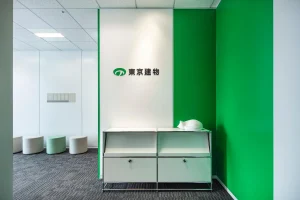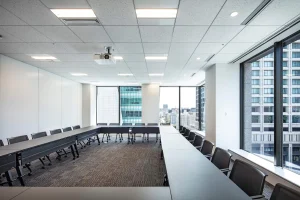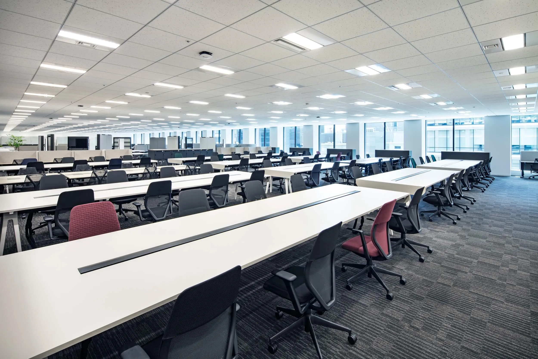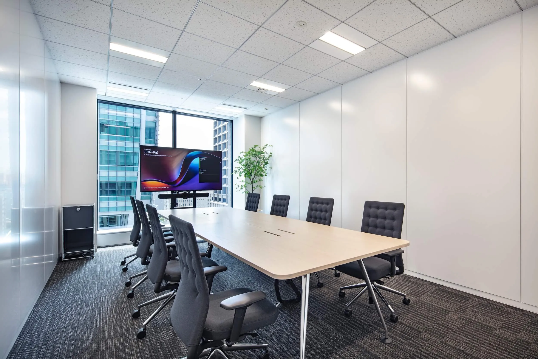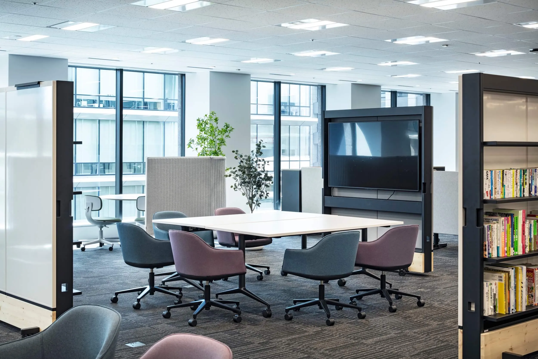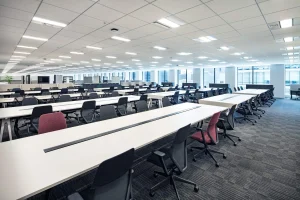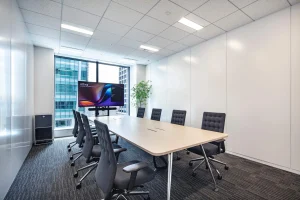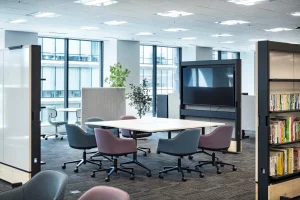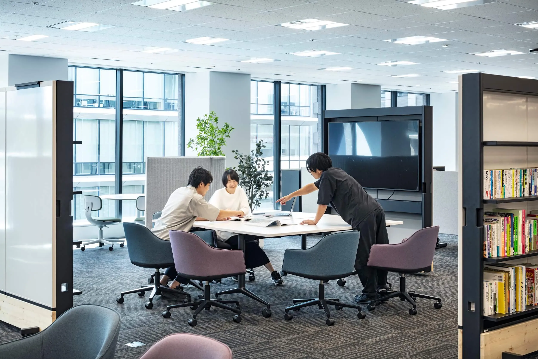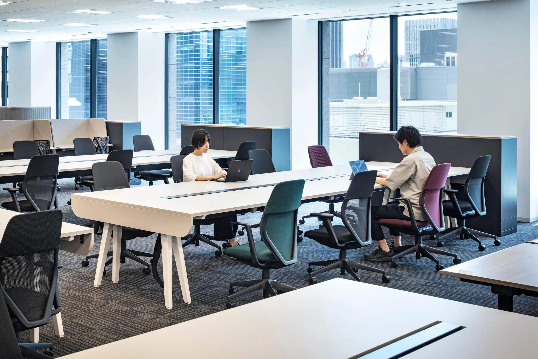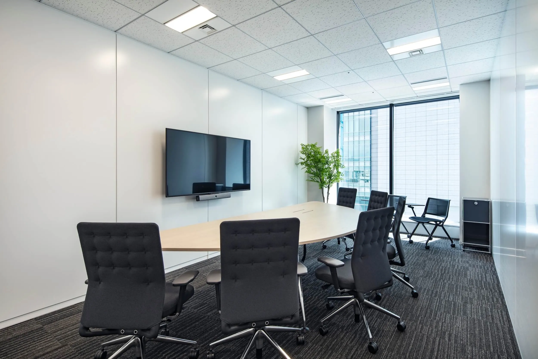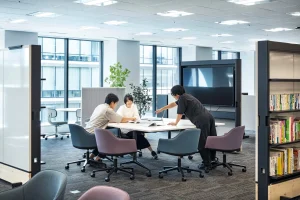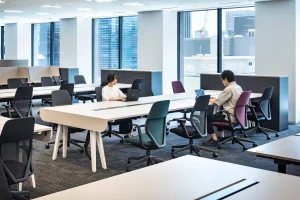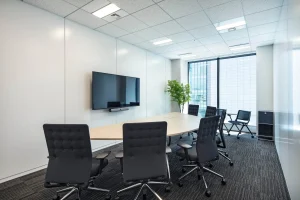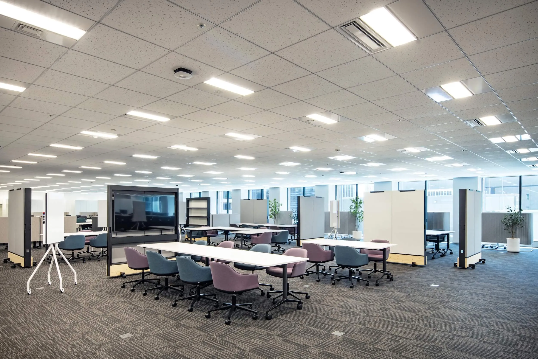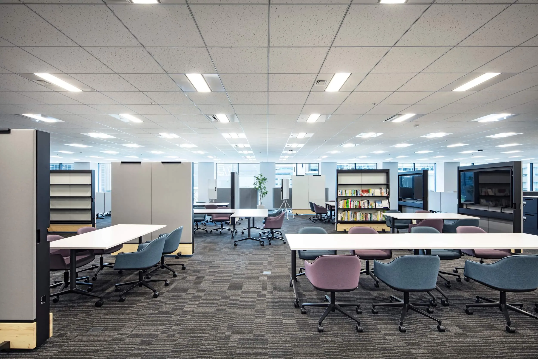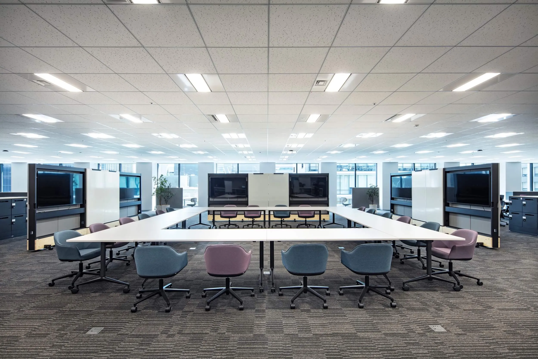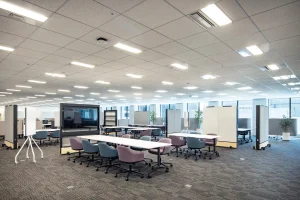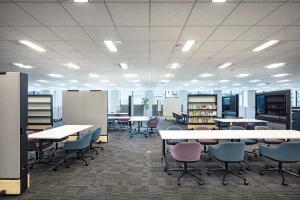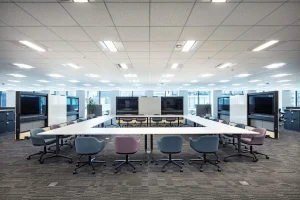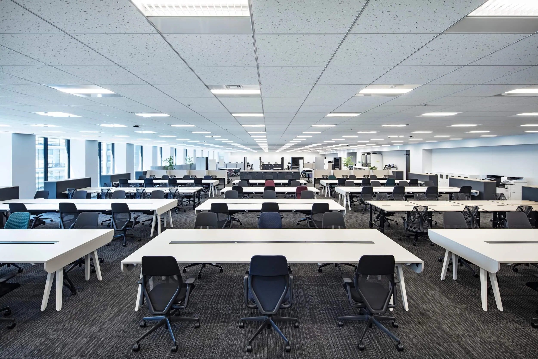
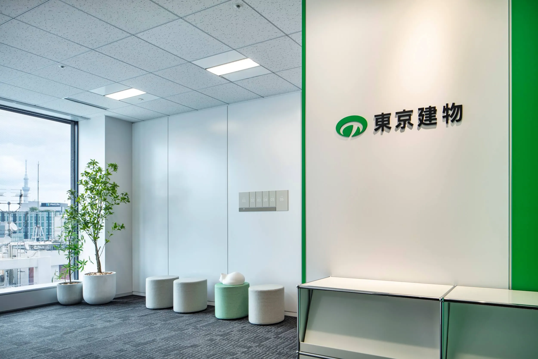
Tokyo Tatemono Co., Ltd.
- Area
- 1,313 m2 / 397 tsubo
- Scale (number of employees)
- 830 people
- Date
- August 2024
- Type of industry
- real estate
Strategic office renewal starting with design
Involved from the design stage to envision an office that is resistant to change.
Tokyo Tatemono Co., Ltd. has an expansion project underway in a nearby building to supplement its existing head office functions in response to an increase in the number of employees and changes in work styles. Despite the constraints of limited time use, Interoffice was involved in the project from the upstream design stage. With an eye on the company’s culture and future prospects, we created a strategic workplace that is more than just an expansion of work space.
Cost x Comfort x Flexibility" realized because of subs.
To solve the above issues, Tokyo Tatemono Co., Ltd. selected Interoffice’s office furniture subscription service, “fittingbox. Not only can high-quality furniture be installed at a low initial cost, but it can also be returned at the end of the contract, eliminating waste. The service can smoothly accommodate future relocations or floor downsizing while also being environmentally friendly.
In fact, the fittingboxes installed in 2022 were used again in this project to support a system that flexibly responds to gradual floor space increases and changes in working styles.
Space design to enhance functionality and creativity
From the design stage, the office is littered with innovations that cater to the way people work.
For example, large workstations with no central leg provide a comfortable work environment, and distributed elevating desks accommodate a variety of work styles. In addition, a conference room dedicated to online conferencing and a signage plan in corporate colors representing the company’s branding have been implemented.
Furthermore, furniture such as Vitra’s DANCING WALL, JOYN 2 PLATFORM, and other furniture enhance the mobility of the open meeting and demonstration space, creating a space that can flexibly follow changes in teams and projects.
Developing the "office of the future" through experimentation
While this office creation was intended for short-term use, it also served as a demonstration test site for a future headquarters relocation. The flexibility of the subscription option made it possible to change the layout and use the space without being bound by fixed concepts, thereby achieving both a comfortable work environment for each and every employee and a faster pace of corporate growth.
The future of office development is moving away from “owning” to “testing and nurturing. The combination of Interoffice’s upstream involvement in design and the flexible subscription fittingbox is paving the way for the future.
Project Members
- Design inter office ltd.
- Construction Tokyo Fudosan Kanri
Partner
- Photo Kenta Hasegawa
For inquiries or
to book a live office tour
We have five Live Offices where you can experience your ideal office and discuss the design.
Tokyo / Osaka / Fukuoka

