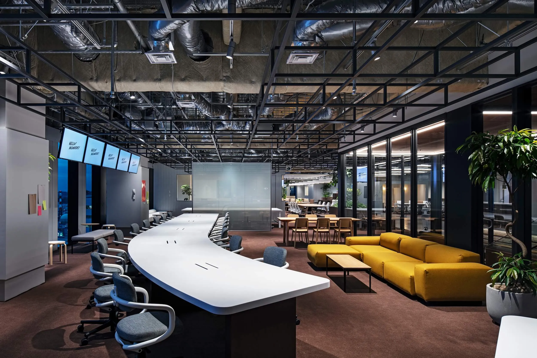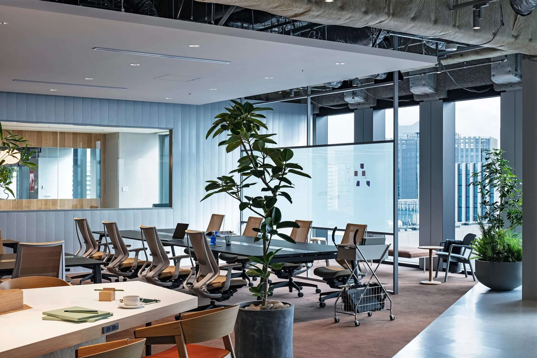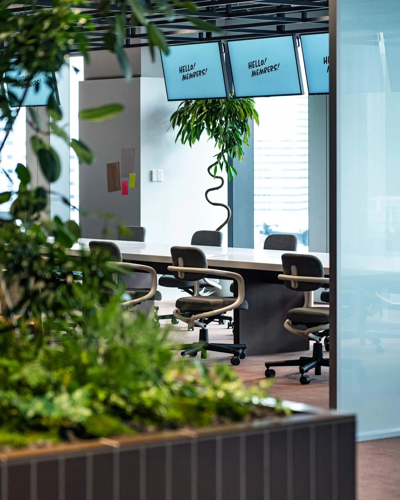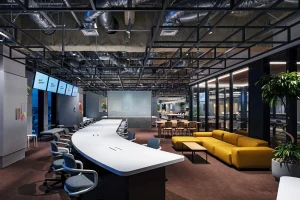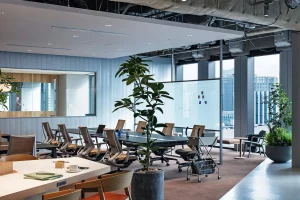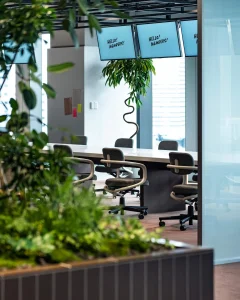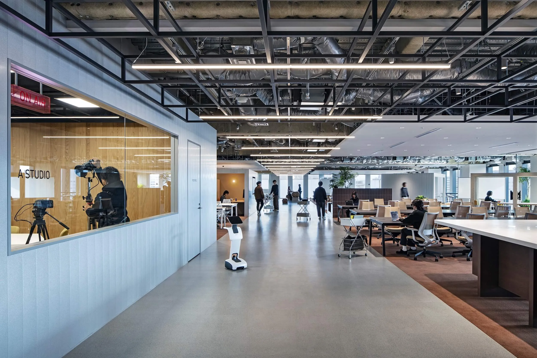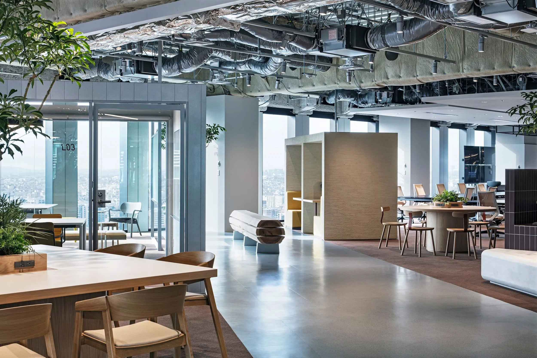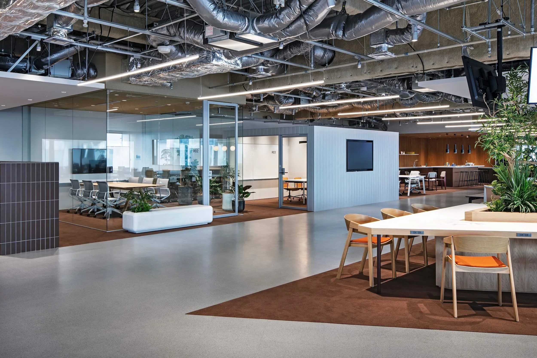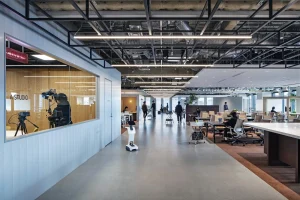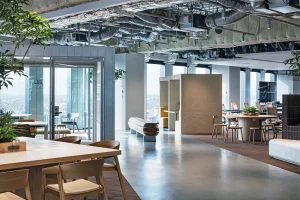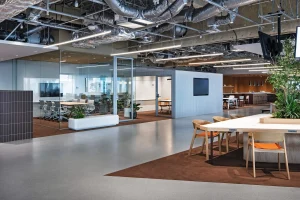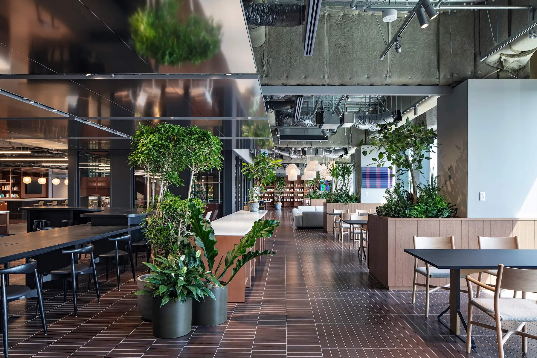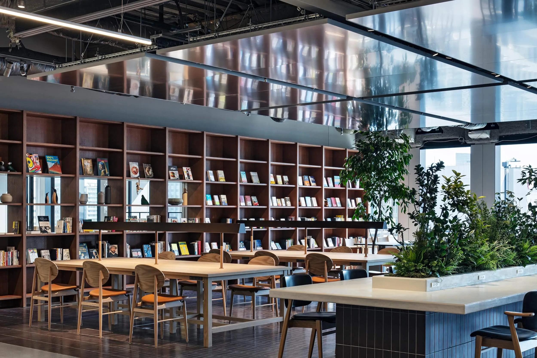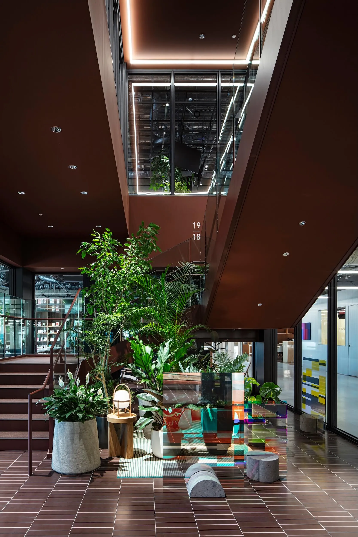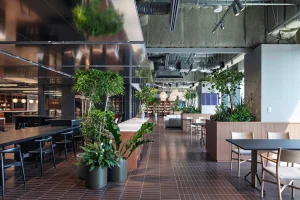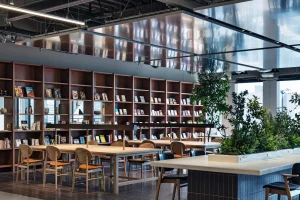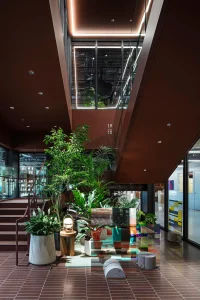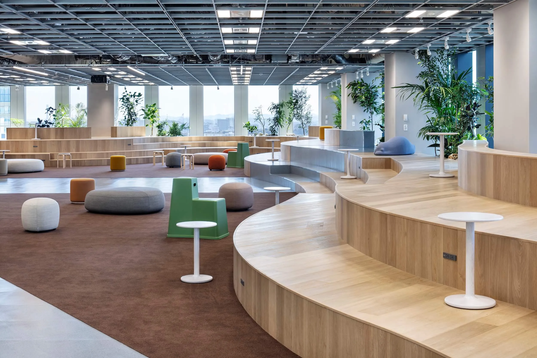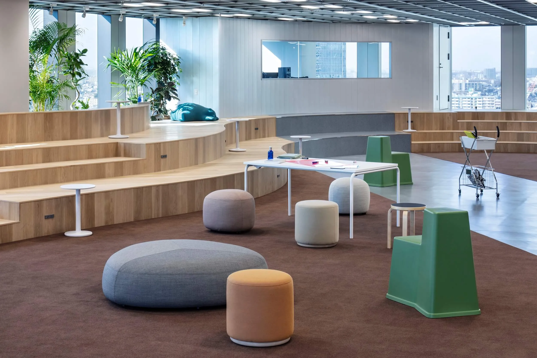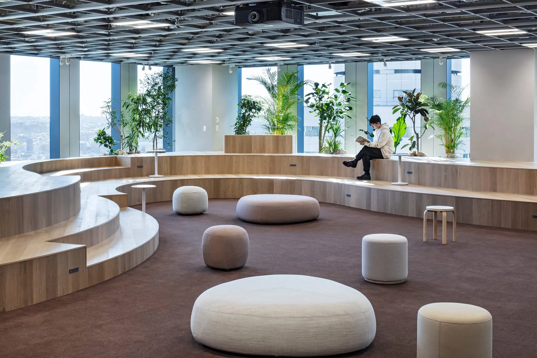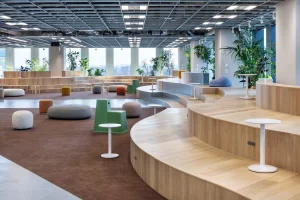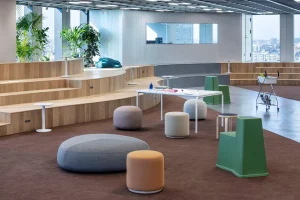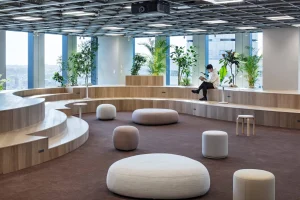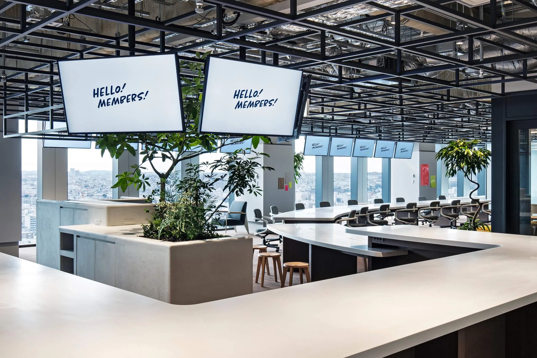
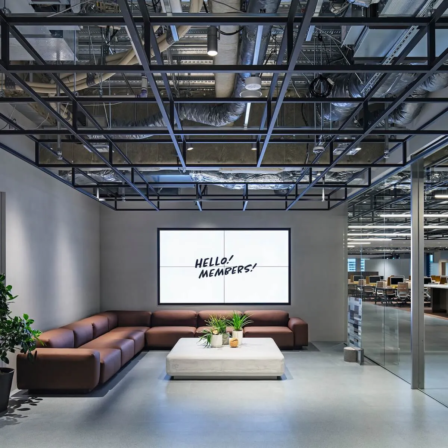
Office-P
- Area
- 5,752 m2 / 1,743 tsubo
- Scale (number of employees)
- 490 people
- Date
- April 2022
- Type of industry
- IT equipment sales and support business
Headquarters becomes an "editorial office". Creative hub connecting all over Japan
Office concept as a base for editing and dissemination
The entire headquarters office was positioned as an “editorial bureau” for this project, with each of the nationwide stores as a “base” and the headquarters as a “key station. The entire space is designed to be a stage for creative activities so that editing, creation, and dissemination of information can take place naturally in every location.
Creative Diversity created by diverse STUDIOs
The editorial bureau is located in the center of the office, surrounded by a 4-meter wide corridor. Along the corridor are a series of private rooms called “studios,” each with different wall and ceiling materials and configurations to create a space that can accommodate a variety of expressions and uses. The “STUDIO” as a “place” that draws out individual creativity is a space that symbolizes the diversity of the company.
DIGITAL × NATURE material concept
The material composition of the entire space consciously contrasts the opposing elements of “DIGITAL” and “NATURE”. By boldly combining artificial and natural materials, a striking contrast is created in the space, creating both visual stimulation and a sense of comfort. It brings a unique individuality and a sense of tension to the entire office.
Project Members
- Design YOHAK DESIGN STUDIO + inter office ltd.
- PM&construction JPDH
Partner
- Photo Kenta Hasegawa
For inquiries or
to book a live office tour
We have five Live Offices where you can experience your ideal office and discuss the design.
Tokyo / Osaka / Fukuoka

