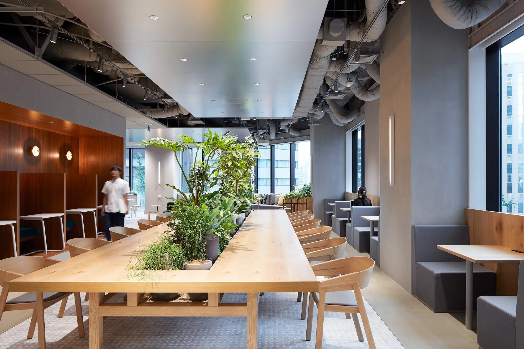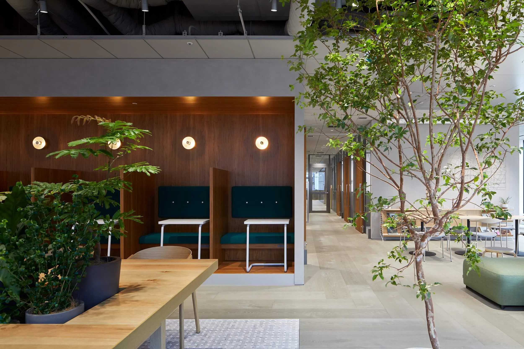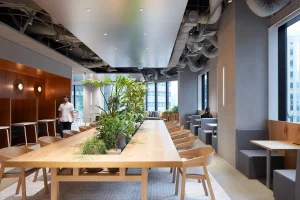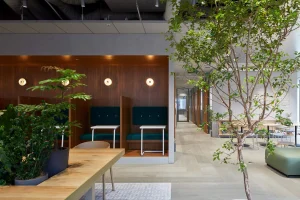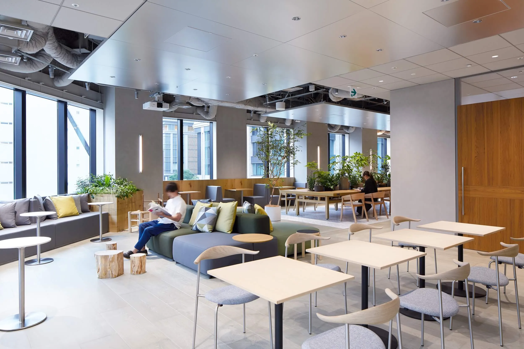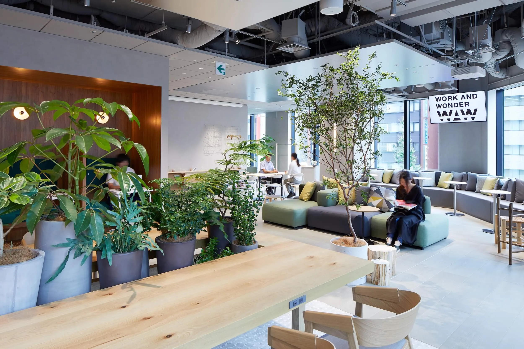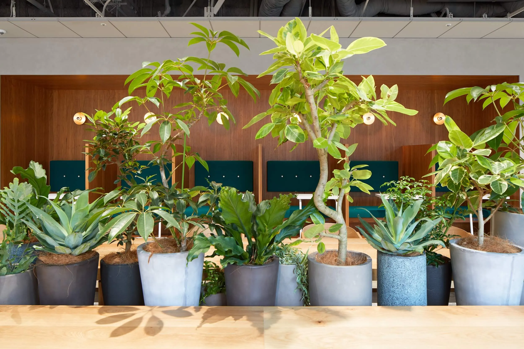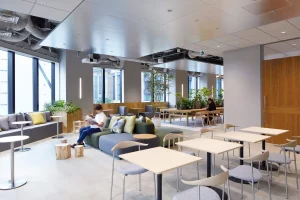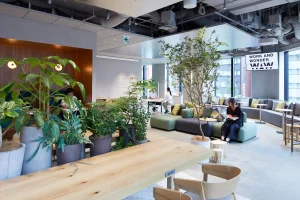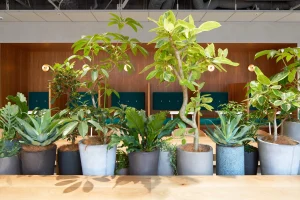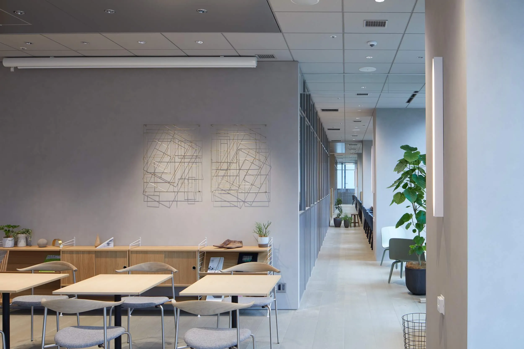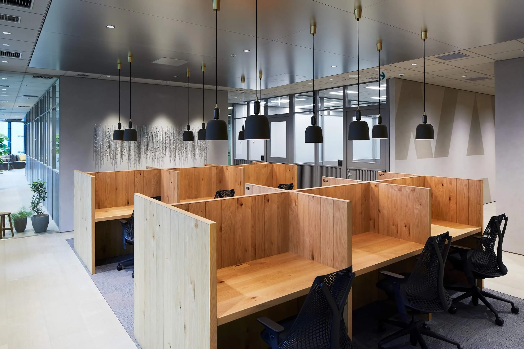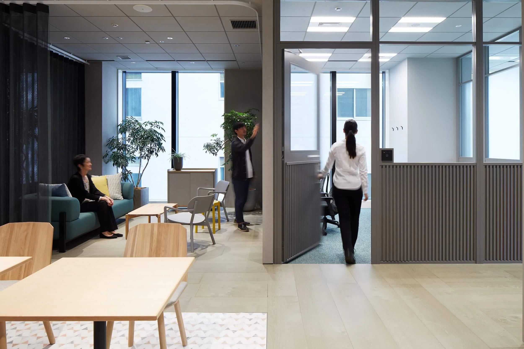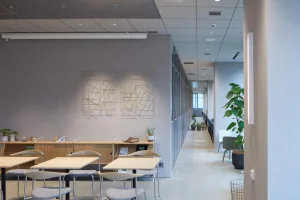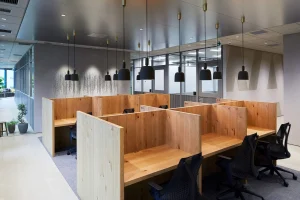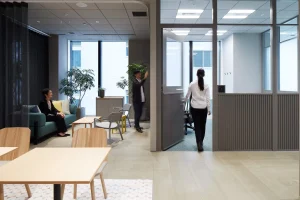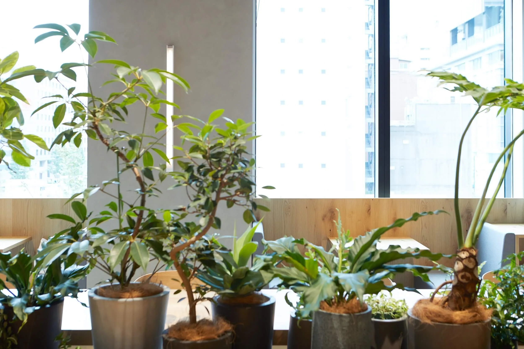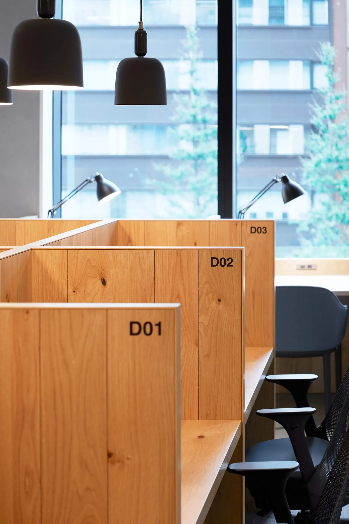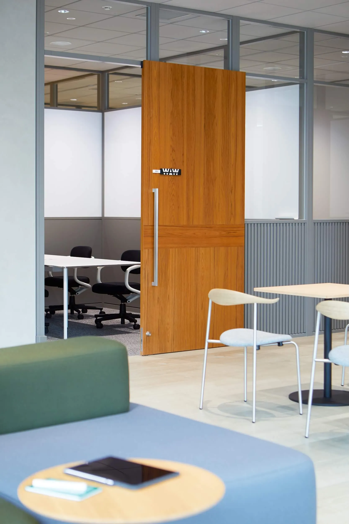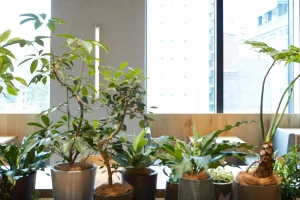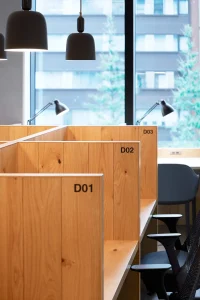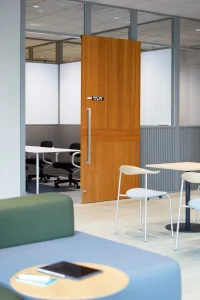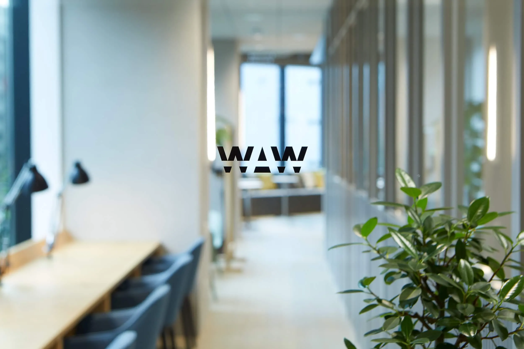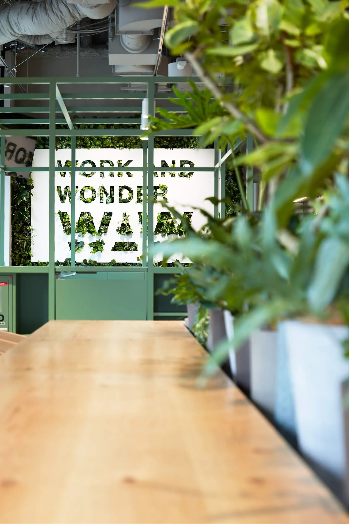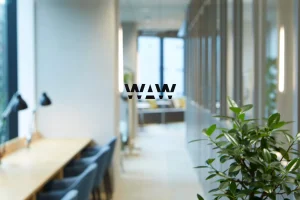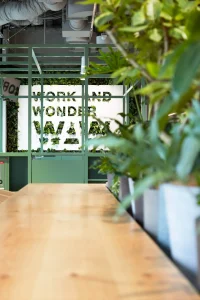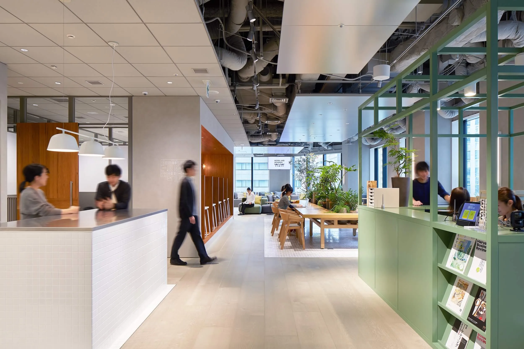
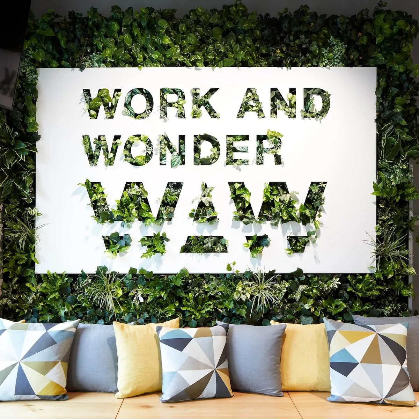
WORK AND WONDER WAW
- Area
- 1,076㎡/326 tsubo
- Scale (number of employees)
- 150 people
- Date
- October 2019
- Type of industry
- Shared office
Creating a comfortable relationship between people and space -- WORK AND WONDER WAW
Interoffice was in charge of the interior design, pursuing a workplace that is both open and healthy in body and mind.
The openness of the public space and the subtle individuality created by the layering of materials nurture the sensibilities and connections of the workers.
The concept is "OPENNESS" and "WELLNESS
At the core of this project is a redefinition of office space. OPENNESS = open space that allows people to freely connect with each other, and WELLNESS = a healthy body and mind. The entire space was designed to achieve both of these goals. As working styles diversify, the importance of places where people can gather naturally and spend time comfortably is increasing.
Taking advantage of the view to create a public space for everyone.
By maximizing the views on two sides, we have created a place where people naturally gather and freely connect with each other. The visual openness of the space also contributes to a sense of physical and mental refreshment.
Layers of diverse textures in a tranquil gray-based space
While the walls, floors, and ceilings are all gray to create a unified spatial composition, each surface has a different texture, creating a richness that is anything but homogeneous. The warmth of wood, the softness of fabric, the hardness of aluminum, and the coolness of tile are all interwoven into the gray space, which tends to be inorganic. This allows the space to have a different expression in each place, and to be in tune with the senses of the people who use it.
Designing "comfort" that resonates with workers
Our goal with this space was to create a “sensory comfort” that goes beyond visual and physical comfort. Working in a place where natural light reaches, feeling the texture of materials and the openness of the space, unknowingly fosters creativity and dialogue. If working is an everyday activity, there are many things that the power of space can do to enrich that everyday life.
International recognition with the Asia Design Award
The project received the Merit Award at the Design for Asia Awards 2020 (DAF Awards).
Being recognized as an outstanding design in Asia is not only a result of function and design, but also of the light shed on the experience and value that the space brings.
We will continue to explore ways to create spaces that enhance the quality of the act of “working.
Project Members
- Design inter office ltd.
Partner
- Planning One Block Ltd.
- Design Direction YOHAK DESIGN STUDIO
- Photo by Nacasa & Partners
For inquiries or
to book a live office tour
We have five Live Offices where you can experience your ideal office and discuss the design.
Tokyo / Osaka / Fukuoka

