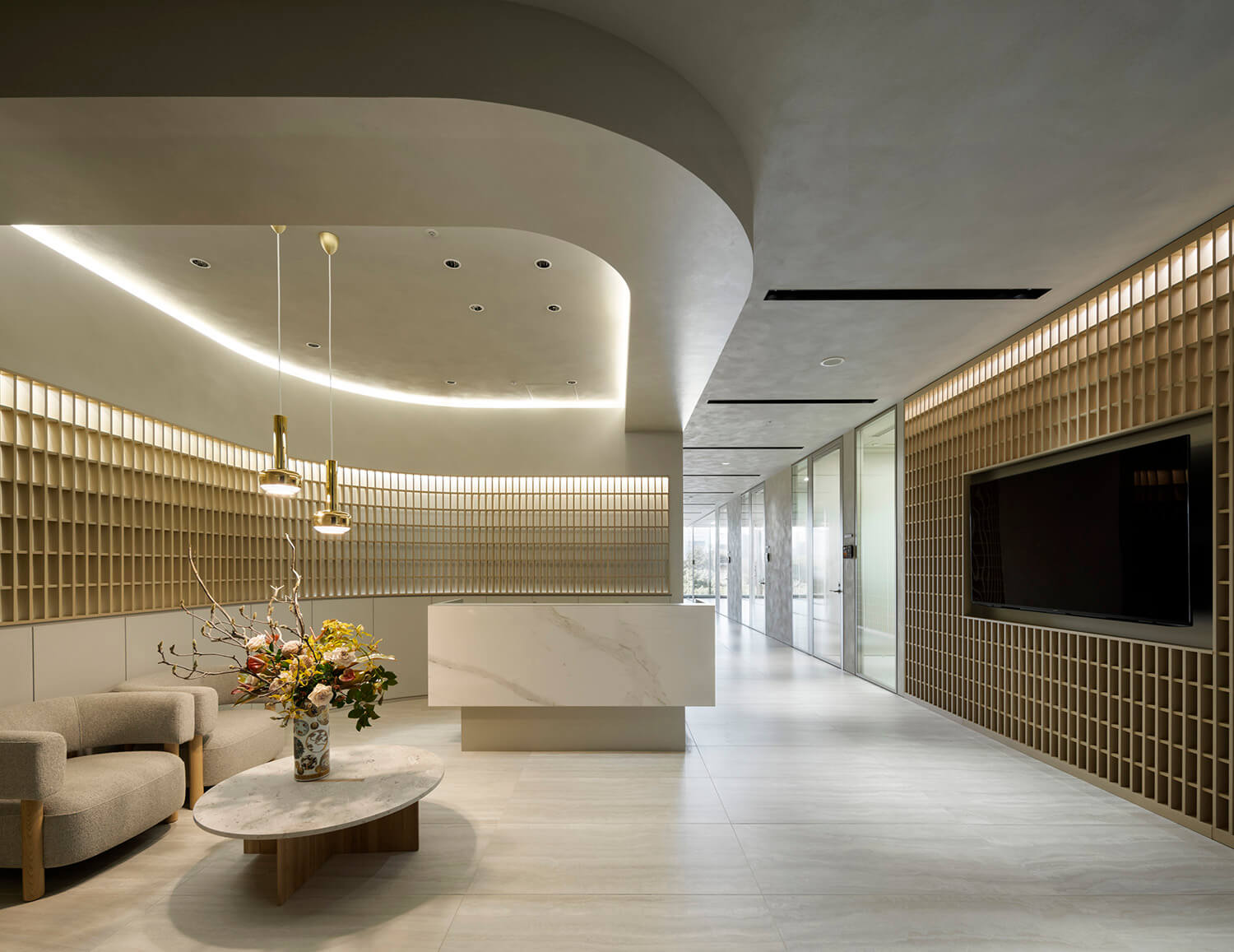
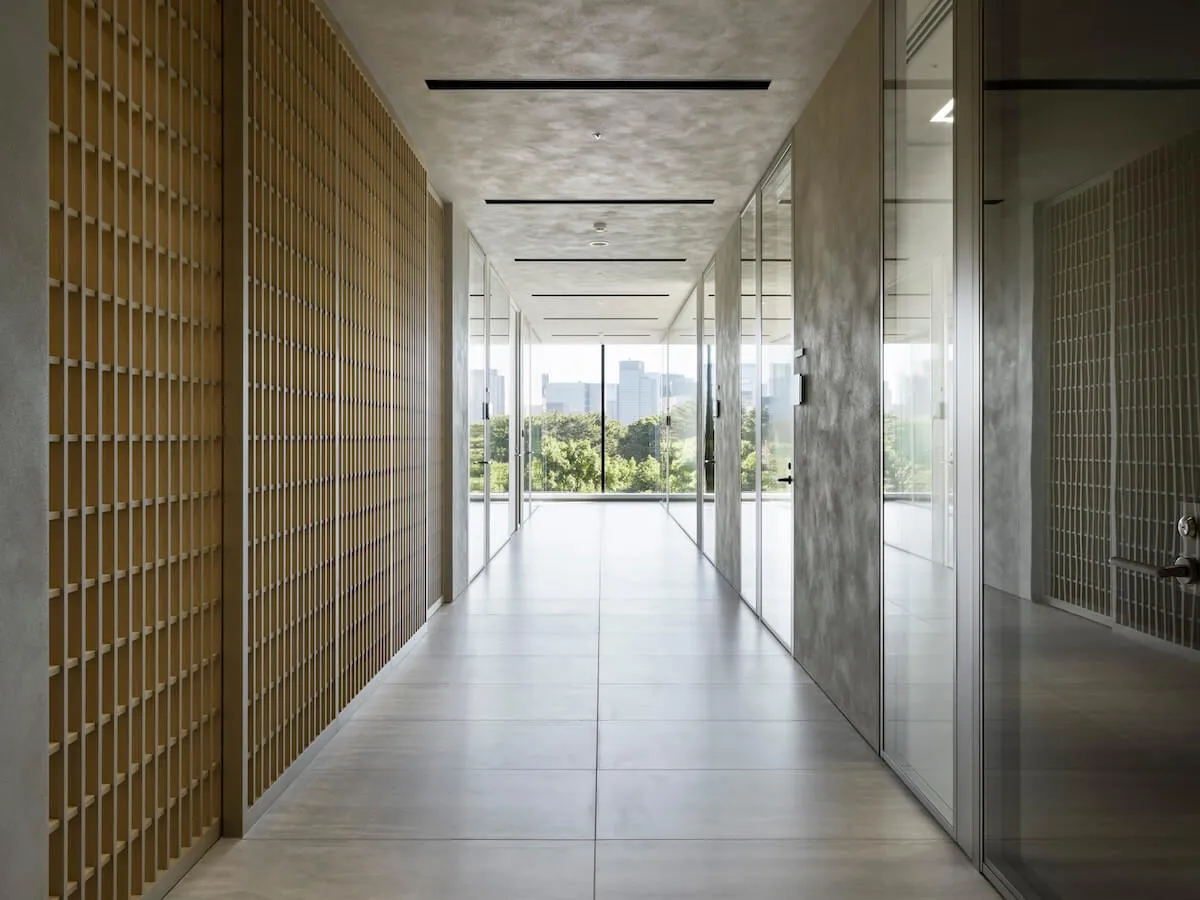
Office-R
- Area
- 1,329 m2/402 tsubo
- Scale (number of employees)
- 110 persons
- Date
- February 2024
- Type of industry
- Foreign import sales (apparel, cosmetics) Manufacturer
A special office in the heart of Tokyo where you can feel the changing of the seasons
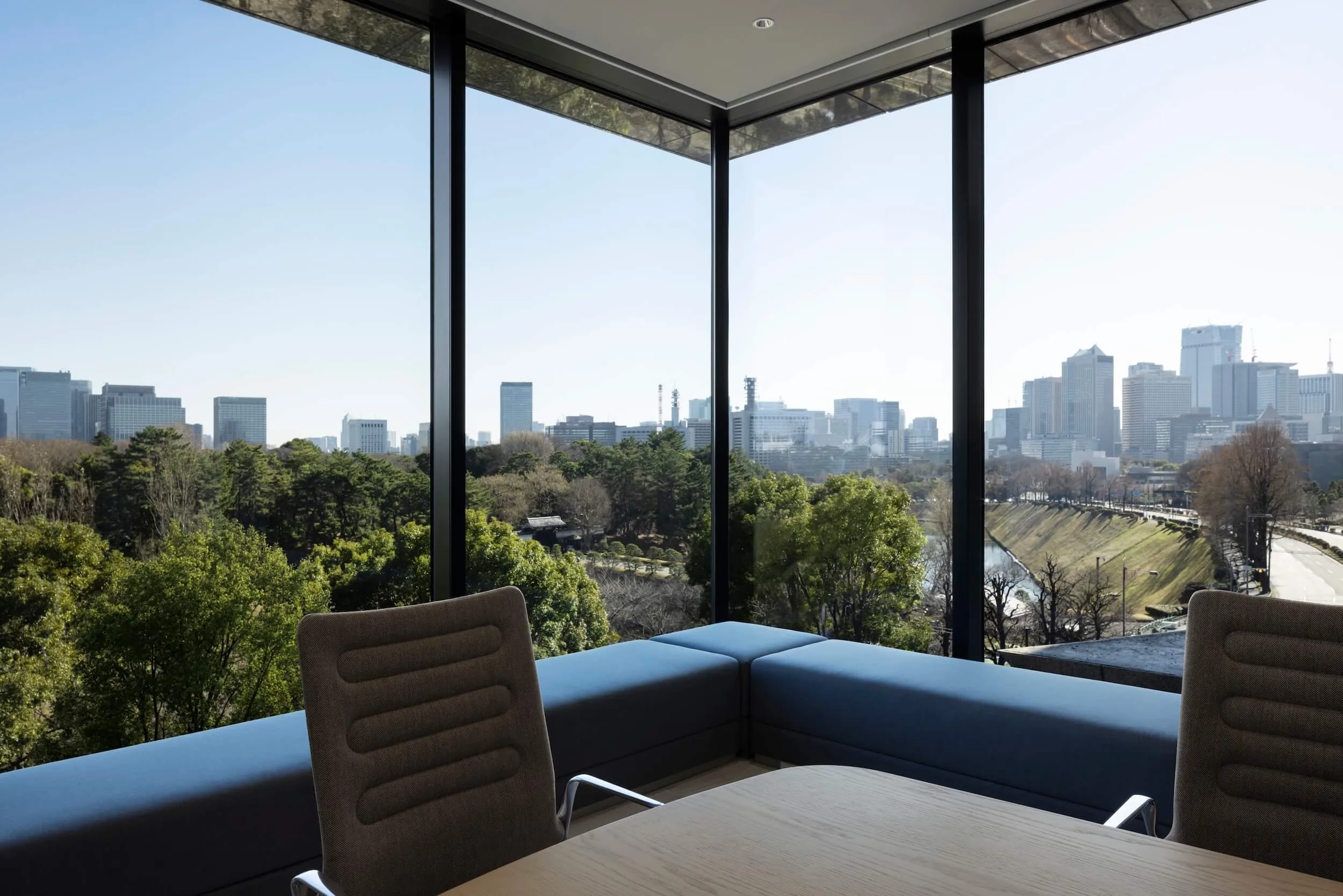
Office space that connects you to nature while being in the heart of the city
This office is the domestic base of a foreign company. It is conveniently located in the heart of the city overlooking the greenery of the Imperial Palace and the water surface of the moat. This environment is extremely rare in central Tokyo, where one can feel the changing nature of the four seasons and the daily changing expression of the sky from the comfort of one’s own room.
In order to make the most of this location, the design emphasizes “bringing nature indoors. In particular, we aimed to create a space where everyone can experience nature in their daily lives by eliminating as many obstructions as possible, especially near the windows.
Interior design and furniture selection proceeded in collaboration with Nakajima Seisakusho, who was responsible for architectural management. Interofficewas in charge of everything from interior design proposals to the design and production of built-in furniture, as well as the selection and procurement of ready-made furniture.
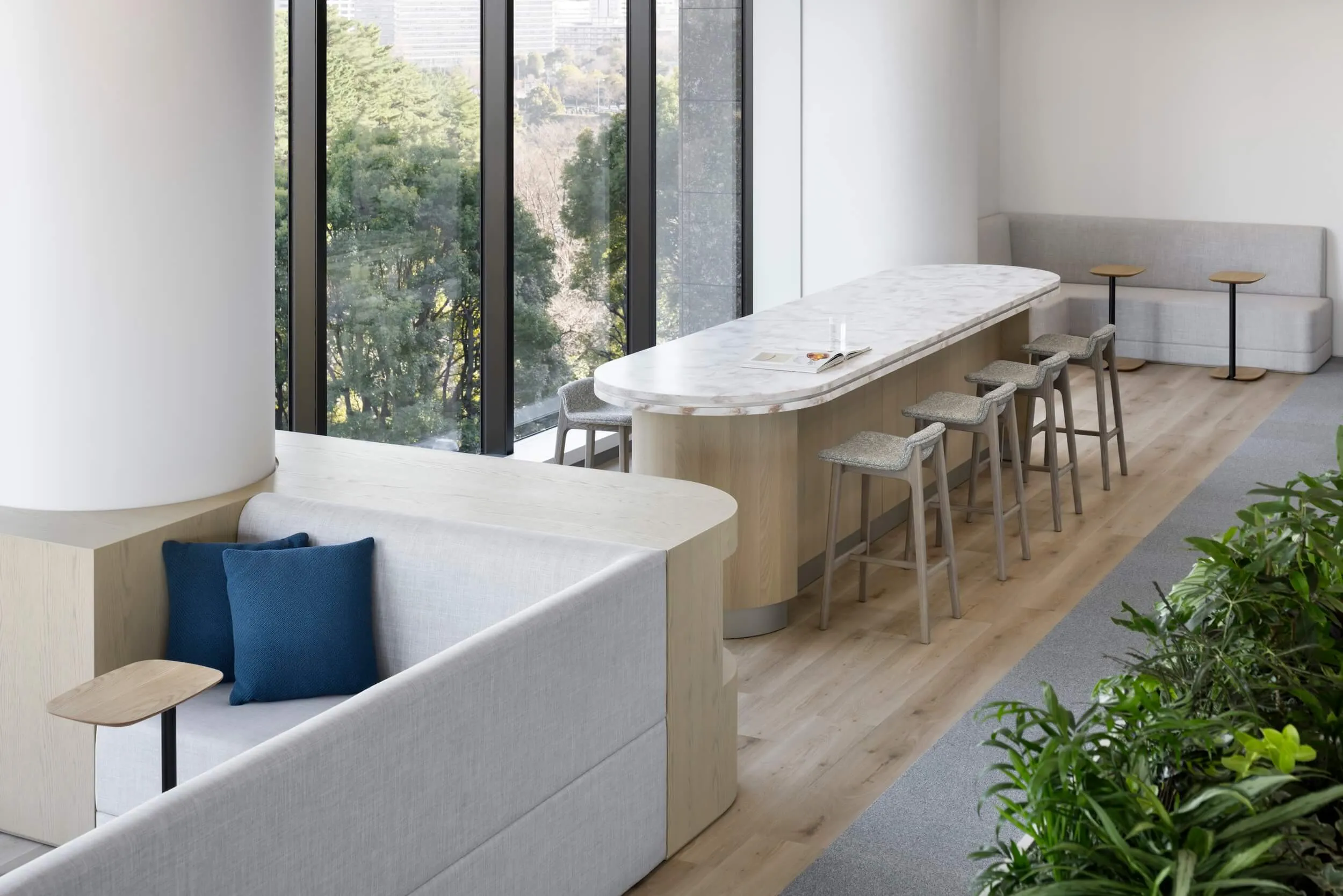
To create an office where people can work with pride and "want to stay
Since the Corona Disaster, the office has undergone major changes. In particular, Japanese offices of foreign-affiliated companies require an environment where each employee can work as a member of a team while feeling a sense of corporate identity.
In this project, we placed importance on the idea that “a place to work = a place to be proud of. Therefore, in addition to the office area, shared spaces for communication and refreshment were enhanced. The entire space is designed to enhance team spirit and support staff motivation.
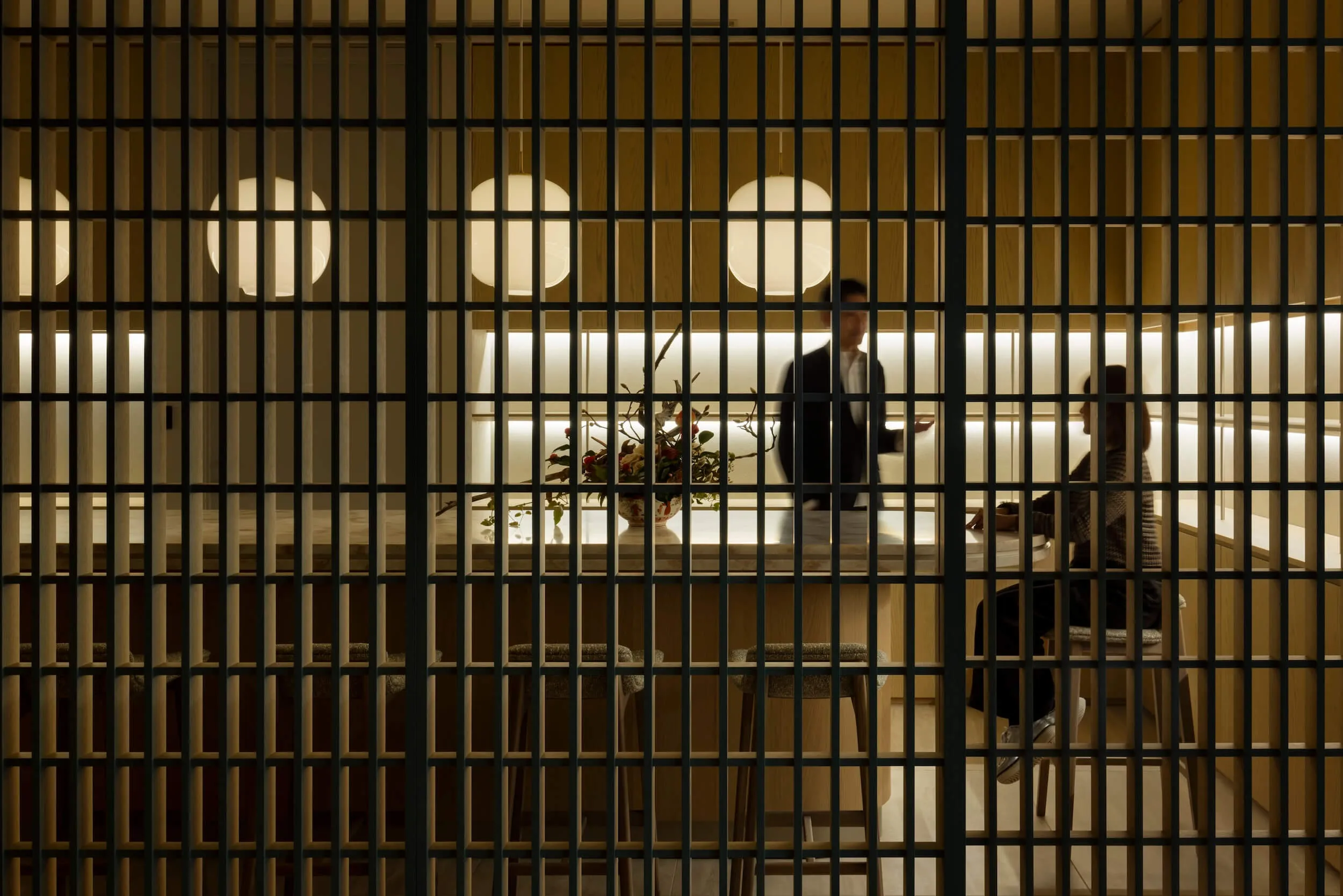
Japanese style, casually and beautifully
This office incorporates Japanese aesthetics into its spatial design. The keyword is “borrowed scenery. Based on the uniquely Japanese design concept of “borrowing” nature outside and incorporating it into the interior, we have combined this with the sophisticated appearance of a global company.
For example, the symmetrical corridors and shoji-motif partitions are typical Japanese details. The result is a high-quality office that is not overly assertive, yet has a soft Japanese air that flows throughout the entire space.
Project Members
- Design Interoffice
- Design Direction & PM Nakajima-LLC
- Construction Sumitomo Realty & Development Co., Ltd., Interoffice
Partner
- Photo Nacasa &Partners Inc.
For inquiries or
to book a live office tour
We have five Live Offices where you can experience your ideal office and discuss the design.
Tokyo / Osaka / Fukuoka
